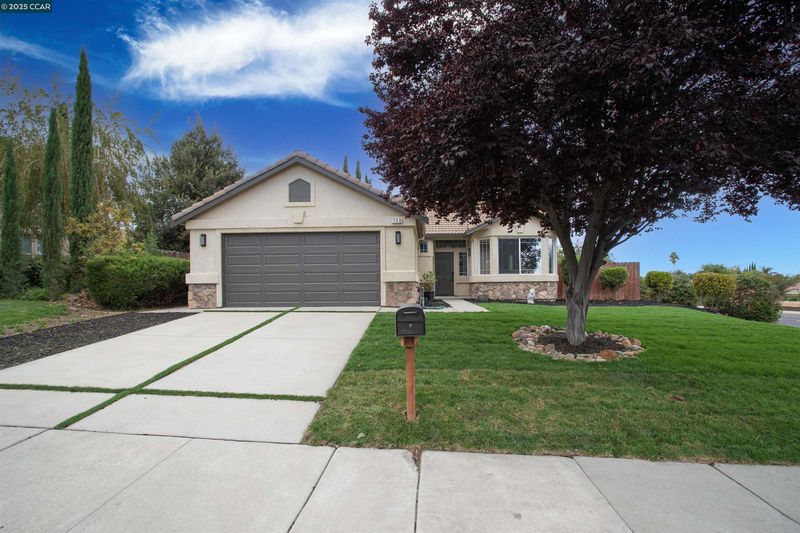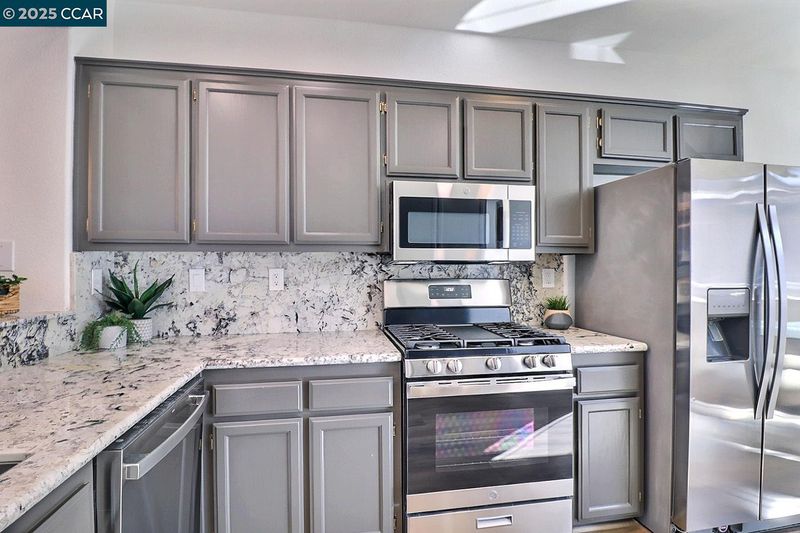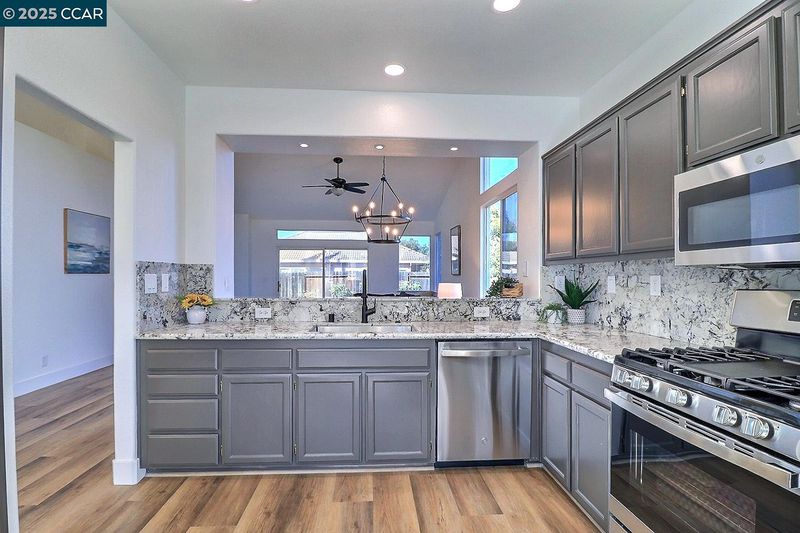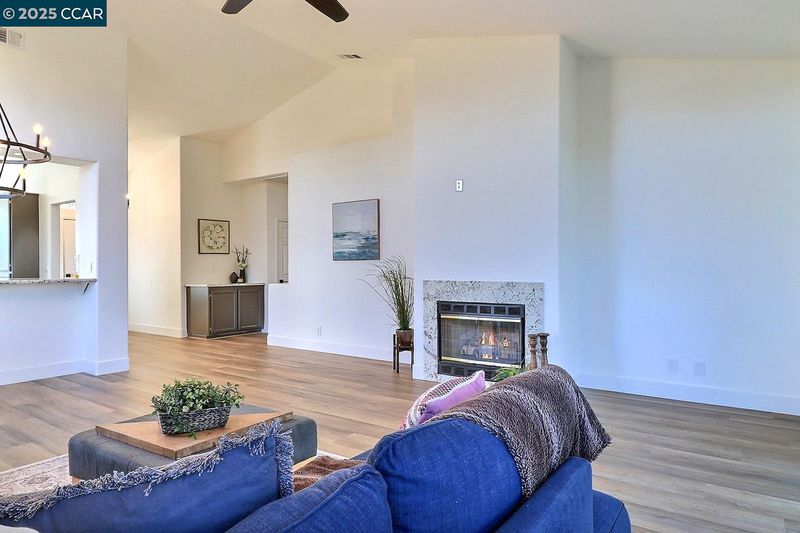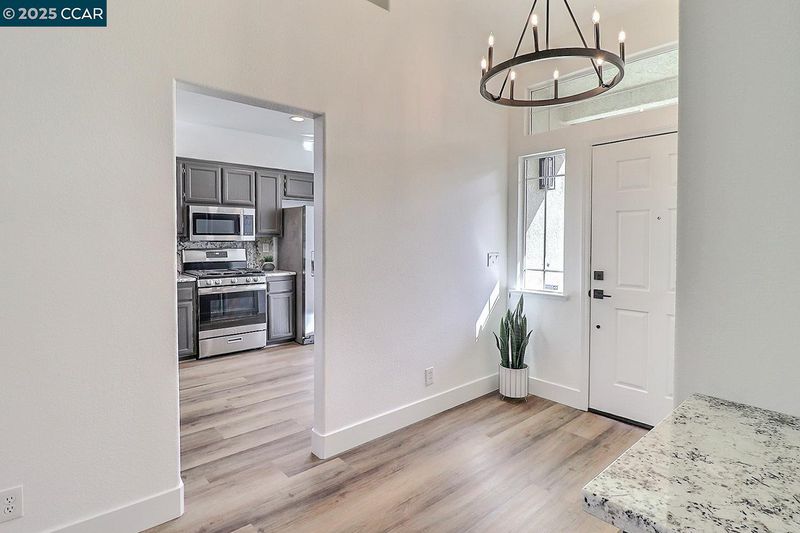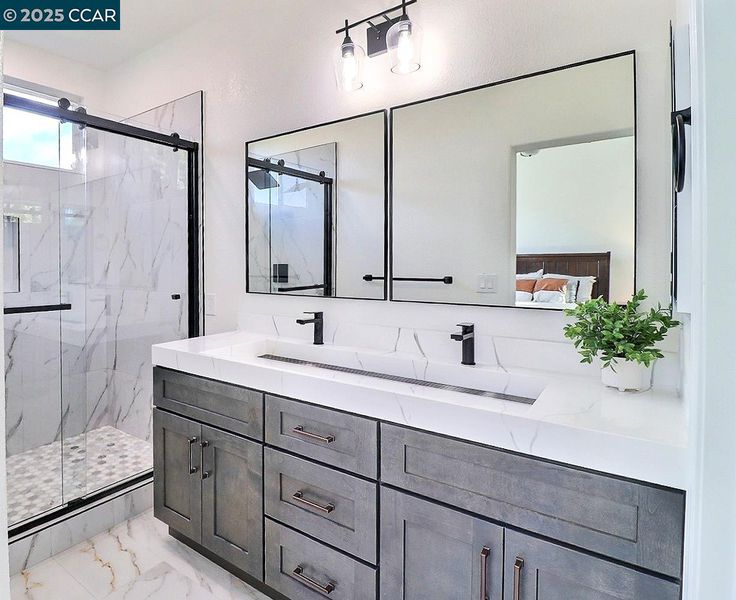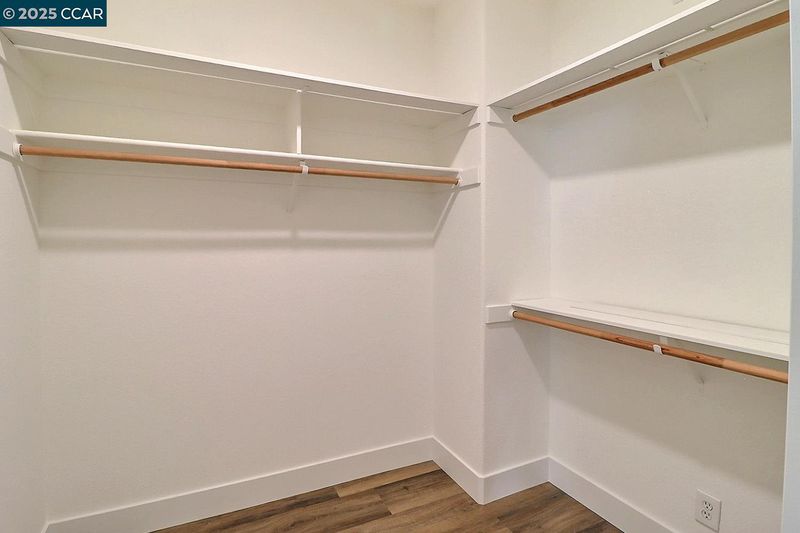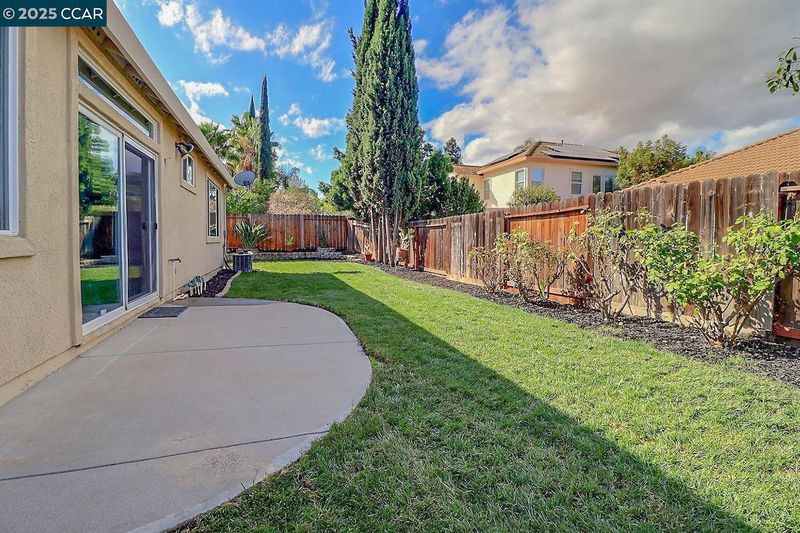
$649,000
1,536
SQ FT
$423
SQ/FT
720 Topaz Ct
@ Carpinteria - Daybreak, Antioch
- 3 Bed
- 2 Bath
- 2 Park
- 1,536 sqft
- Antioch
-

Gracefully set behind a sweeping front lawn, this exquisitely reimagined residence blends modern elegance with timeless comfort. Inside, neutral luxury vinyl plank flooring flows throughout a light-filled layout enhanced by fresh designer paint, recessed lighting, and meticulous attention to detail. The gourmet kitchen impresses with sleek contemporary cabinetry, granite countertops, a deep stainless-steel tub sink, gas range, and elevated microwave that maximizes workspace. A spacious pantry, sun-drenched breakfast nook, and stylish bar counter open seamlessly to the dining area and grand family room, crowned by vaulted ceilings, clerestory windows, and a sophisticated gas fireplace. The primary suite is a serene retreat featuring a spa-inspired bath with dual vanity, rainfall shower, and private water closet—refined finishes are mirrored in the hall bath. A dedicated laundry room with custom cabinetry leads to the finished garage. Expansive sliding doors reveal a tranquil patio overlooking the effervescent wrap-around grounds, ideal for entertaining, gardening, or play. A rare opportunity to experience this exceptional residence, perfectly positioned near scenic trails, parks, schools, shopping, dining, freeway access, and BART.
- Current Status
- Active - Coming Soon
- Original Price
- $649,000
- List Price
- $649,000
- On Market Date
- Oct 12, 2025
- Property Type
- Detached
- D/N/S
- Daybreak
- Zip Code
- 94509
- MLS ID
- 41114559
- APN
- 0686400235
- Year Built
- 1999
- Stories in Building
- 1
- Possession
- Close Of Escrow
- Data Source
- MAXEBRDI
- Origin MLS System
- CONTRA COSTA
Muir (John) Elementary School
Public K-5 Elementary
Students: 570 Distance: 0.5mi
Paideia Academy
Private K-12
Students: 20 Distance: 0.7mi
Steppingstones Academy
Private K-11 Elementary, Religious, Nonprofit
Students: NA Distance: 0.8mi
Belshaw Elementary School
Public K-5 Elementary
Students: 549 Distance: 0.9mi
Sutter Elementary School
Public K-5 Elementary
Students: 589 Distance: 1.0mi
Bidwell Continuation High School
Public 10-12 Continuation
Students: 151 Distance: 1.1mi
- Bed
- 3
- Bath
- 2
- Parking
- 2
- Attached, Int Access From Garage, Off Street, Parking Lot, Garage Faces Front, Private, Garage Door Opener, Side By Side
- SQ FT
- 1,536
- SQ FT Source
- Public Records
- Lot SQ FT
- 7,435.0
- Lot Acres
- 0.17 Acres
- Pool Info
- None
- Kitchen
- Dishwasher, Gas Range, Plumbed For Ice Maker, Microwave, Free-Standing Range, Refrigerator, Gas Water Heater, Breakfast Bar, Breakfast Nook, Counter - Solid Surface, Stone Counters, Eat-in Kitchen, Disposal, Gas Range/Cooktop, Ice Maker Hookup, Pantry, Range/Oven Free Standing, Updated Kitchen
- Cooling
- Ceiling Fan(s), Central Air
- Disclosures
- Other - Call/See Agent
- Entry Level
- Exterior Details
- Back Yard, Dog Run, Front Yard, Side Yard, Sprinklers Automatic, Sprinklers Front, Landscape Back, Landscape Front, Private Entrance, Yard Space
- Flooring
- Laminate, Tile
- Foundation
- Fire Place
- Family Room, Gas, Stone
- Heating
- Forced Air, Fireplace(s)
- Laundry
- Hookups Only, Laundry Room, Cabinets, Inside Room
- Main Level
- 3 Bedrooms, 2 Baths, Laundry Facility, Main Entry
- Views
- Other
- Possession
- Close Of Escrow
- Architectural Style
- Contemporary
- Non-Master Bathroom Includes
- Shower Over Tub, Solid Surface, Tile, Updated Baths, Stone, Window
- Construction Status
- Existing
- Additional Miscellaneous Features
- Back Yard, Dog Run, Front Yard, Side Yard, Sprinklers Automatic, Sprinklers Front, Landscape Back, Landscape Front, Private Entrance, Yard Space
- Location
- Corner Lot, Court, Level, Back Yard, Curb(s), Front Yard, Landscaped, Private, Sprinklers In Rear
- Roof
- Tile
- Water and Sewer
- Public
- Fee
- Unavailable
MLS and other Information regarding properties for sale as shown in Theo have been obtained from various sources such as sellers, public records, agents and other third parties. This information may relate to the condition of the property, permitted or unpermitted uses, zoning, square footage, lot size/acreage or other matters affecting value or desirability. Unless otherwise indicated in writing, neither brokers, agents nor Theo have verified, or will verify, such information. If any such information is important to buyer in determining whether to buy, the price to pay or intended use of the property, buyer is urged to conduct their own investigation with qualified professionals, satisfy themselves with respect to that information, and to rely solely on the results of that investigation.
School data provided by GreatSchools. School service boundaries are intended to be used as reference only. To verify enrollment eligibility for a property, contact the school directly.
