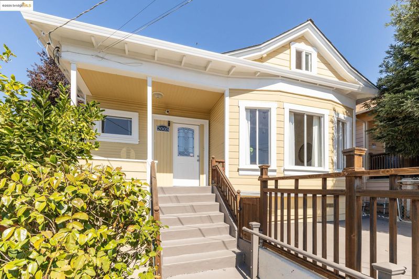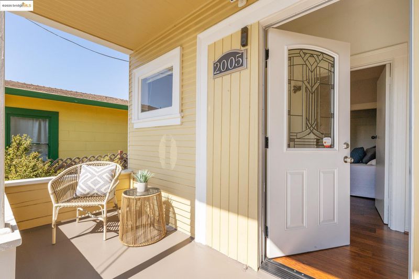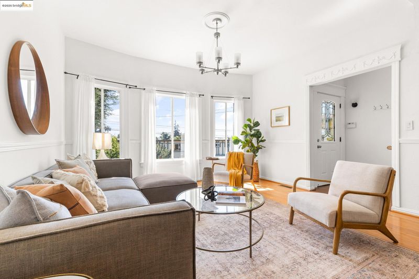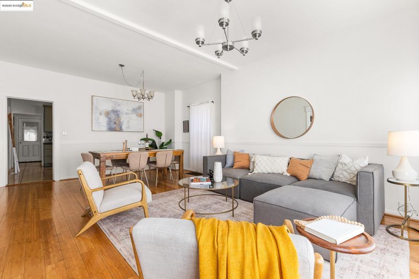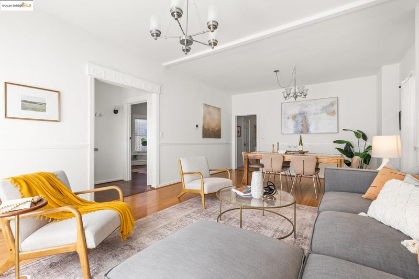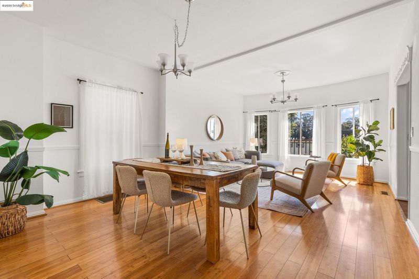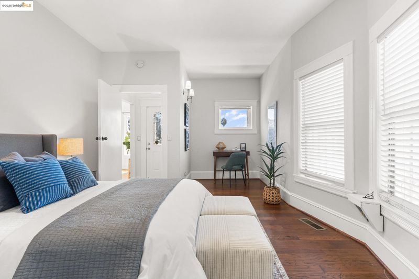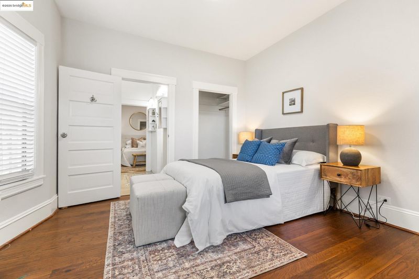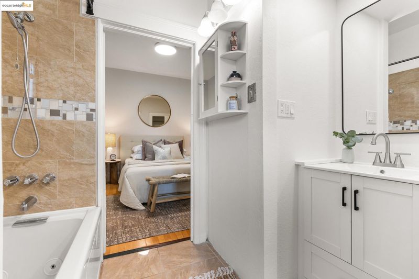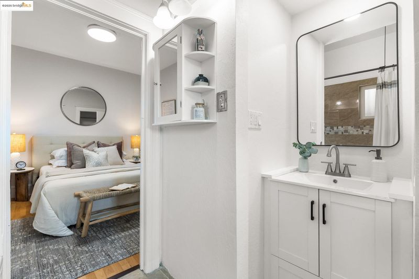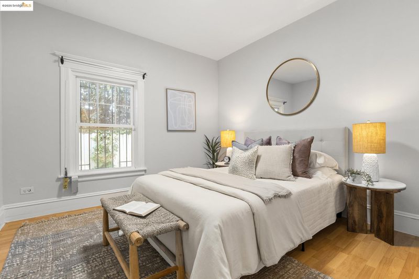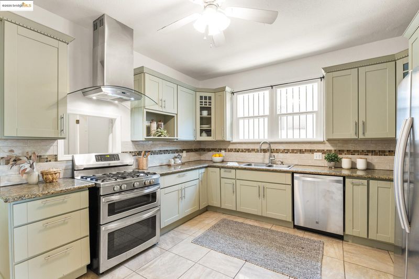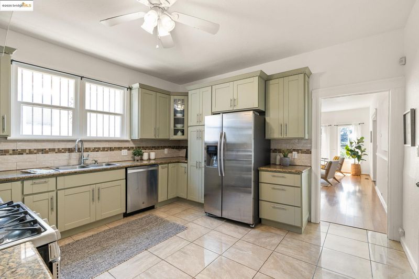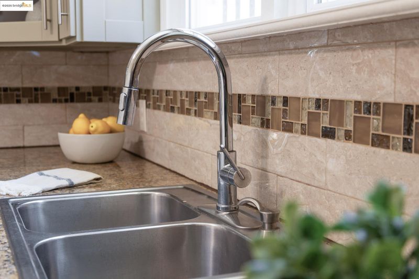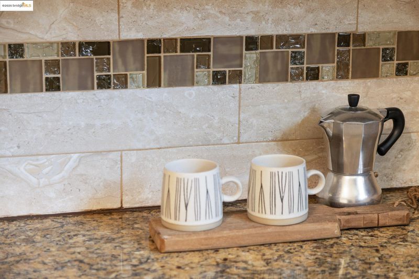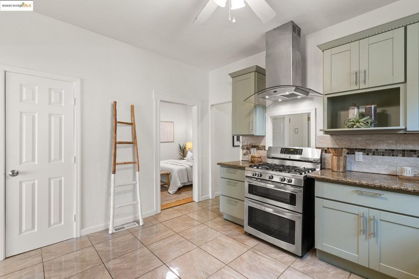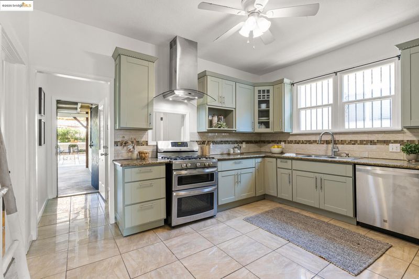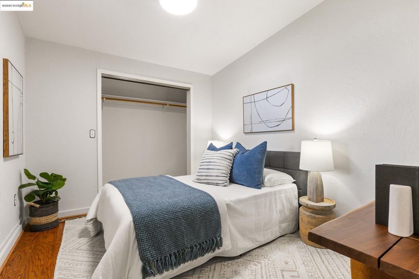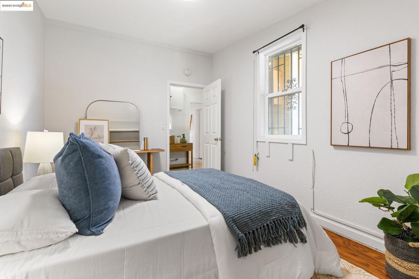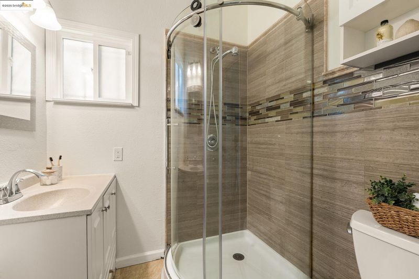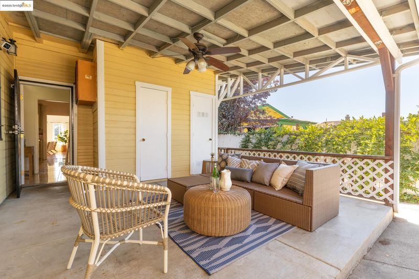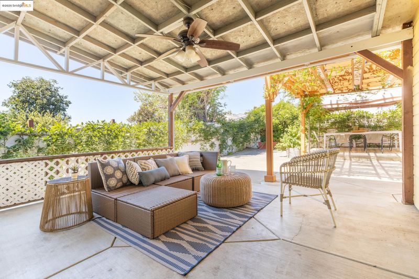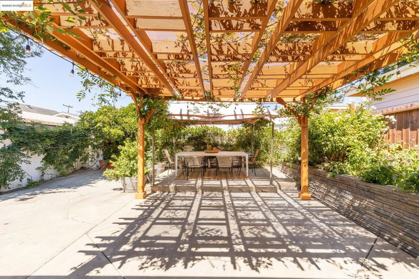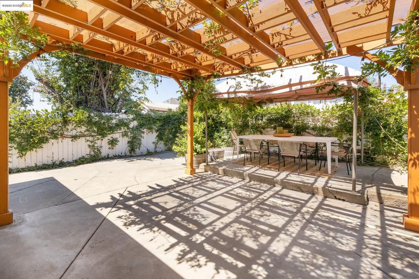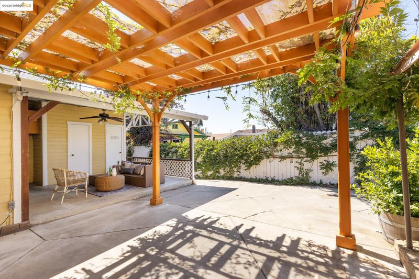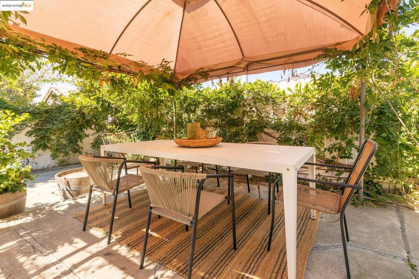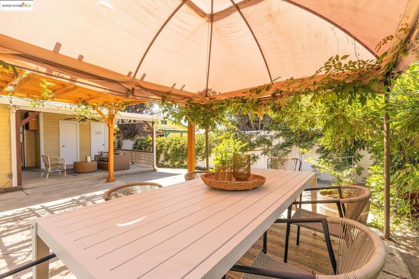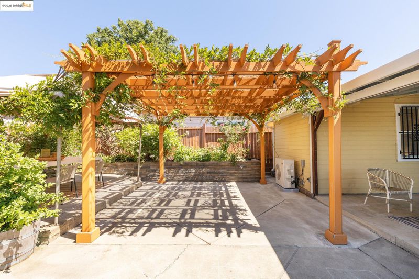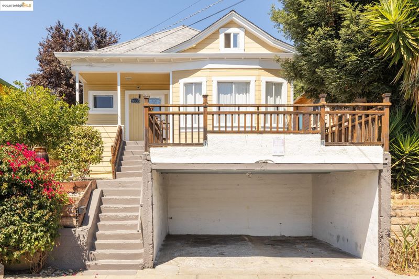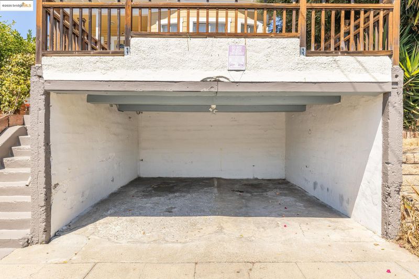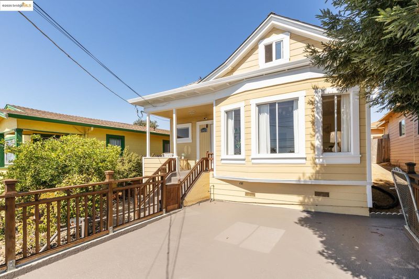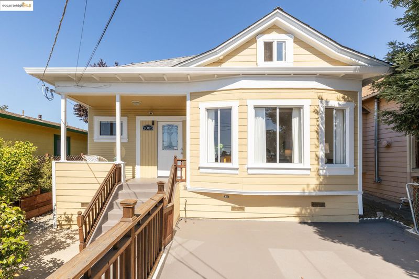
$649,000
1,210
SQ FT
$536
SQ/FT
2005 36th Avenue
@ Harper Street - Oakland
- 3 Bed
- 2 Bath
- 2 Park
- 1,210 sqft
- Oakland
-

-
Sun Sep 7, 2:00 pm - 4:00 pm
.
Welcome to 2005 36th Avenue! Perched above the street with gracious proportions this home offers 3 Bedrooms and 2 full bathrooms all on one level. Generous living spaces, a full size kitchen with stainless steel appliances, every bedroom equipped with ample closet space and updated bathrooms provide absolute ease of everyday living. An easy flow from the main living area out to the serene back patio provides effortless backyard entertaining and lounging alike. A newer roof, replaced foundation and energy efficient heat pump all ready for the next owner to move in and enjoy. With two dedicated covered off street parking spaces, laundry hookups, and easy access to bus lines and freeways you won't want to miss this one!
- Current Status
- New
- Original Price
- $649,000
- List Price
- $649,000
- On Market Date
- Sep 5, 2025
- Property Type
- Detached
- D/N/S
- Oakland
- Zip Code
- 94601
- MLS ID
- 41110572
- APN
- 32211512
- Year Built
- 1911
- Stories in Building
- 1
- Possession
- Close Of Escrow
- Data Source
- MAXEBRDI
- Origin MLS System
- Bridge AOR
United For Success Academy
Public 6-8 Middle
Students: 370 Distance: 0.1mi
Life Academy
Public 6-12 Secondary
Students: 463 Distance: 0.1mi
Patten Academy Of Christian Education
Private K-12 Combined Elementary And Secondary, Religious, Coed
Students: 110 Distance: 0.3mi
Learning Without Limits School
Charter K-5 Elementary
Students: 429 Distance: 0.3mi
Global Family School
Public K-5 Elementary
Students: 444 Distance: 0.3mi
Oakland Charter High School
Charter 9-12 Secondary
Students: 459 Distance: 0.3mi
- Bed
- 3
- Bath
- 2
- Parking
- 2
- Carport, Off Street
- SQ FT
- 1,210
- SQ FT Source
- Appraisal
- Lot SQ FT
- 3,710.0
- Lot Acres
- 0.09 Acres
- Pool Info
- None
- Kitchen
- Dishwasher, Gas Range, Refrigerator, Stone Counters, Gas Range/Cooktop
- Cooling
- Central Air
- Disclosures
- Nat Hazard Disclosure
- Entry Level
- Flooring
- Tile, Engineered Wood
- Foundation
- Fire Place
- None
- Heating
- Forced Air
- Laundry
- Hookups Only, Laundry Room
- Main Level
- 3 Bedrooms, 2 Baths, Laundry Facility, Main Entry
- Views
- Other
- Possession
- Close Of Escrow
- Basement
- Crawl Space
- Architectural Style
- Bungalow
- Non-Master Bathroom Includes
- Shower Over Tub, Tub with Jets, Jack & Jill
- Construction Status
- Existing
- Location
- Other
- Roof
- Composition Shingles
- Water and Sewer
- Public
- Fee
- Unavailable
MLS and other Information regarding properties for sale as shown in Theo have been obtained from various sources such as sellers, public records, agents and other third parties. This information may relate to the condition of the property, permitted or unpermitted uses, zoning, square footage, lot size/acreage or other matters affecting value or desirability. Unless otherwise indicated in writing, neither brokers, agents nor Theo have verified, or will verify, such information. If any such information is important to buyer in determining whether to buy, the price to pay or intended use of the property, buyer is urged to conduct their own investigation with qualified professionals, satisfy themselves with respect to that information, and to rely solely on the results of that investigation.
School data provided by GreatSchools. School service boundaries are intended to be used as reference only. To verify enrollment eligibility for a property, contact the school directly.
