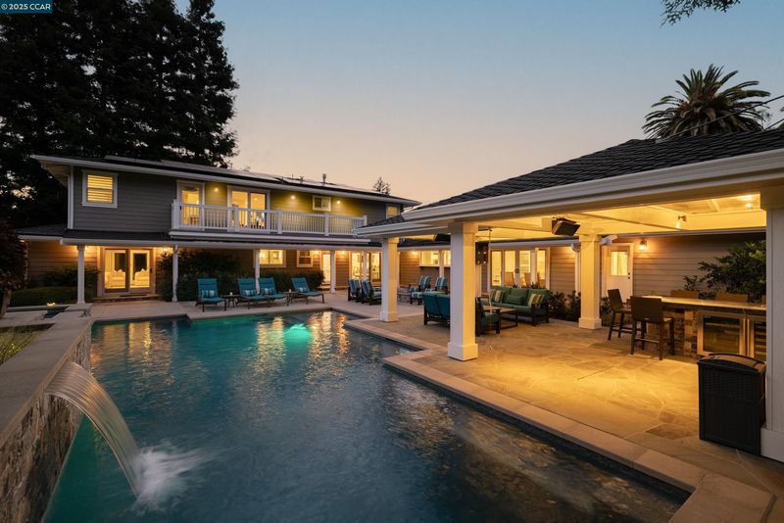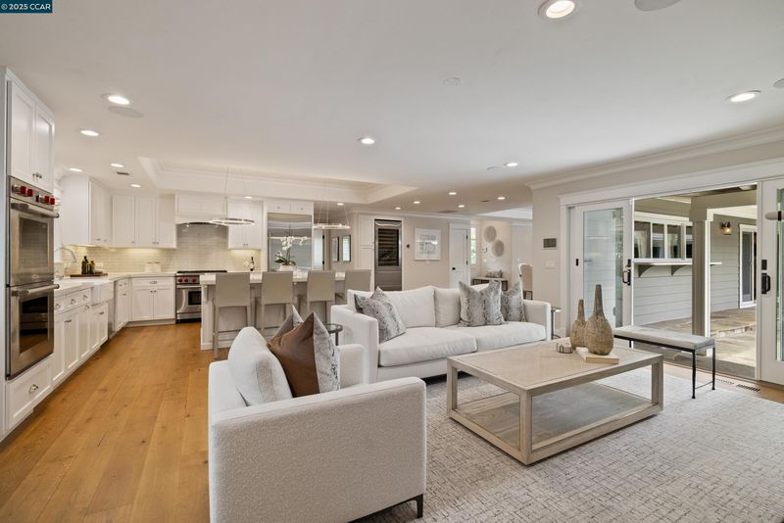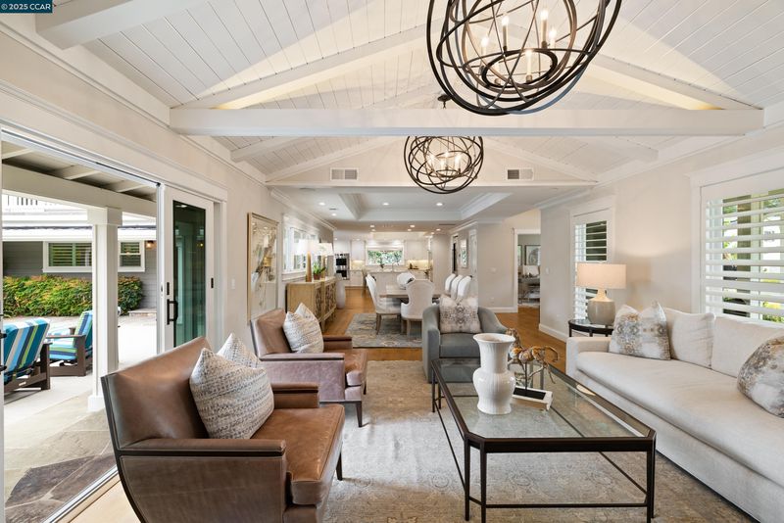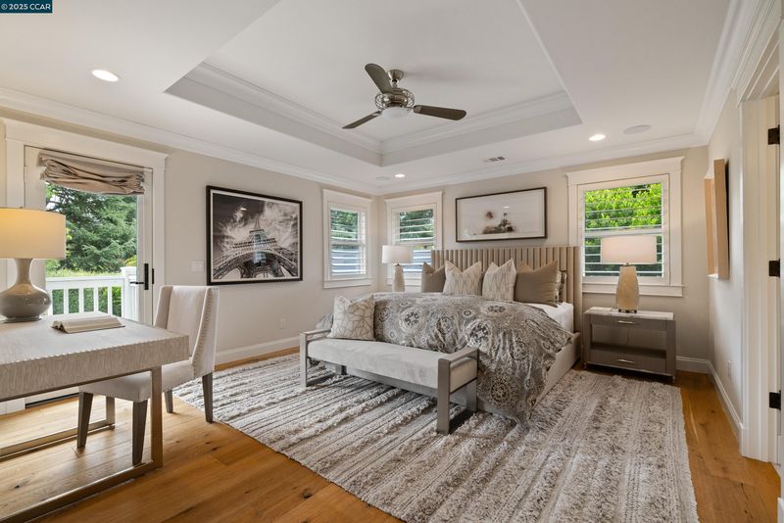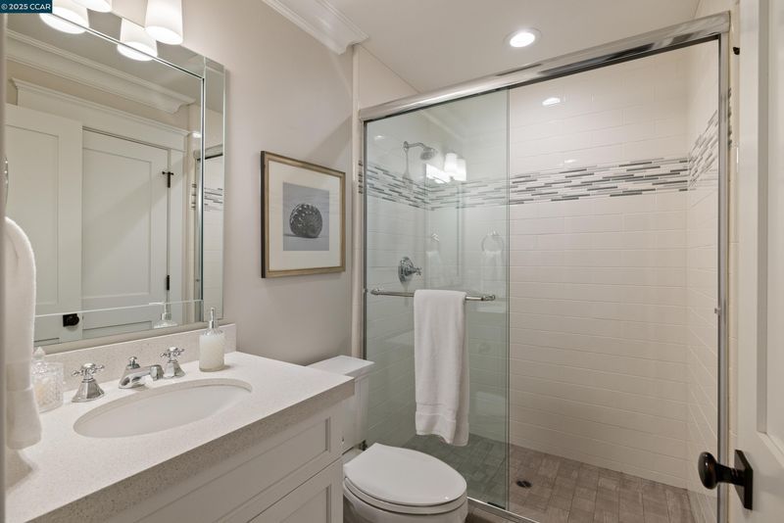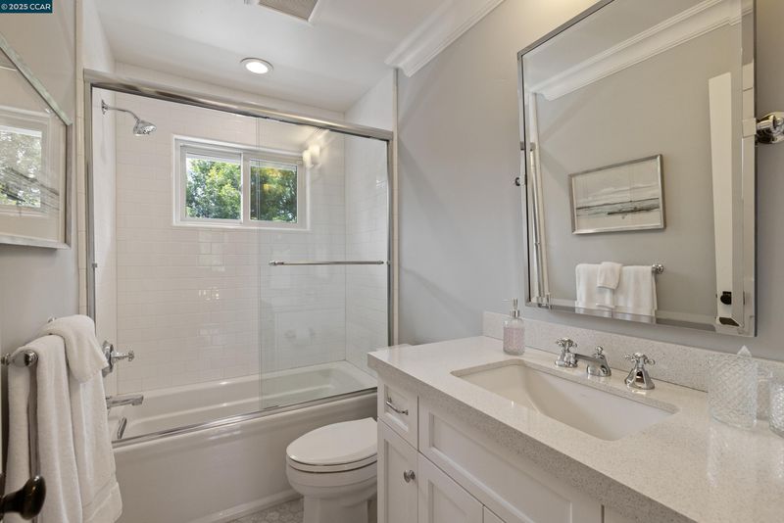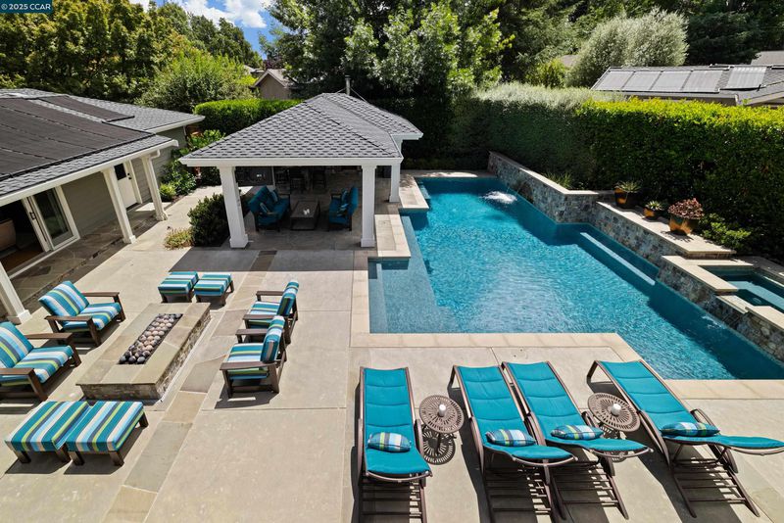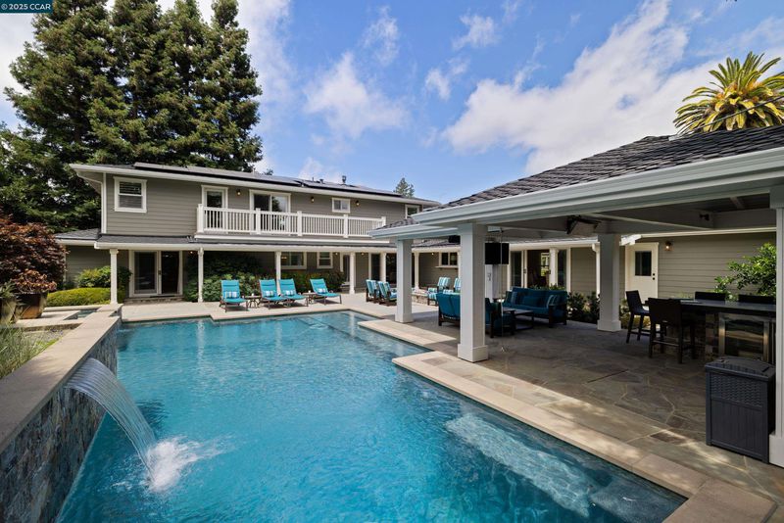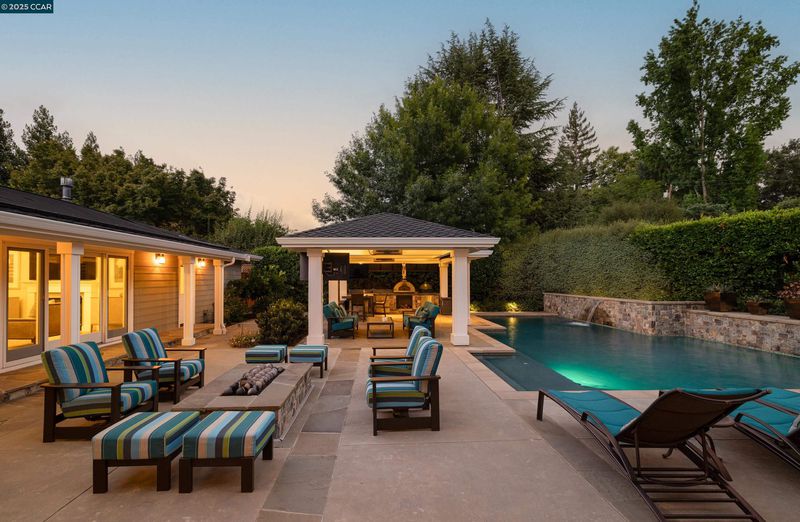
$4,800,000
3,993
SQ FT
$1,202
SQ/FT
125 El Dorado Ave
@ Solano - Danville Estates, Danville
- 5 Bed
- 5 (4/2) Bath
- 2 Park
- 3,993 sqft
- Danville
-

-
Sat Aug 2, 2:00 pm - 4:00 pm
One block from downtown Danville - move-in ready with one primary on main level and one upstairs
-
Sun Aug 3, 2:00 pm - 4:00 pm
One block from downtown Danville, move--in ready with one primary on main level and one primary upstairs.
Just a block from downtown Danville and the Iron Horse Trail, this stunning 5-bedroom, 4-bathroom (2 half baths) home provides a sophisticated retreat in one of the most charming towns in the Bay Area! The home features a remodeled and open chef’s kitchen with premium stainless steel appliances, including a Wolf range, all opening into a spacious great room with a gas fireplace. There's two bedrooms on the main level (including primary) plus a separate office and 3 bedrooms upstairs (including an additional ensuite bedroom). Enjoy the formal but open living and dining spaces that flow effortlessly into the ultimate indoor-outdoor lifestyle. Step into your super private backyard oasis complete with a sparkling pool, hot tub, built-in BBQ, outdoor living room with dual TVs, and built-in heaters—ideal for year-round enjoyment. Napa meets the Bay Area at 125 El Dorado in Danville! What isn't to love?
- Current Status
- New
- Original Price
- $4,800,000
- List Price
- $4,800,000
- On Market Date
- Jul 31, 2025
- Property Type
- Detached
- D/N/S
- Danville Estates
- Zip Code
- 94526
- MLS ID
- 41106581
- APN
- 2080420025
- Year Built
- 1953
- Stories in Building
- 2
- Possession
- Close Of Escrow
- Data Source
- MAXEBRDI
- Origin MLS System
- CONTRA COSTA
Montair Elementary School
Public K-5 Elementary
Students: 556 Distance: 0.3mi
St. Isidore
Private K-8 Elementary, Middle, Religious, Coed
Students: 630 Distance: 0.7mi
San Ramon Valley High School
Public 9-12 Secondary
Students: 2094 Distance: 0.7mi
Vista Grande Elementary School
Public K-5 Elementary
Students: 623 Distance: 0.8mi
San Ramon Valley Christian Academy
Private K-12 Elementary, Religious, Coed
Students: 300 Distance: 0.9mi
Del Amigo High (Continuation) School
Public 7-12 Continuation
Students: 97 Distance: 0.9mi
- Bed
- 5
- Bath
- 5 (4/2)
- Parking
- 2
- Attached
- SQ FT
- 3,993
- SQ FT Source
- Public Records
- Lot SQ FT
- 13,000.0
- Lot Acres
- 0.3 Acres
- Pool Info
- Cabana, In Ground, Pool/Spa Combo
- Kitchen
- Gas Range, Tankless Water Heater, Breakfast Bar, Counter - Solid Surface, Gas Range/Cooktop, Kitchen Island
- Cooling
- Central Air
- Disclosures
- Nat Hazard Disclosure
- Entry Level
- Exterior Details
- Back Yard, Sprinklers Automatic
- Flooring
- Hardwood, Tile
- Foundation
- Fire Place
- Family Room, Gas, Living Room
- Heating
- Zoned
- Laundry
- Laundry Room
- Main Level
- 2 Bedrooms, 2.5 Baths
- Possession
- Close Of Escrow
- Architectural Style
- Custom, Farm House, French Country, Ranch, Traditional
- Construction Status
- Existing
- Additional Miscellaneous Features
- Back Yard, Sprinklers Automatic
- Location
- Level
- Roof
- Composition Shingles, Other
- Fee
- Unavailable
MLS and other Information regarding properties for sale as shown in Theo have been obtained from various sources such as sellers, public records, agents and other third parties. This information may relate to the condition of the property, permitted or unpermitted uses, zoning, square footage, lot size/acreage or other matters affecting value or desirability. Unless otherwise indicated in writing, neither brokers, agents nor Theo have verified, or will verify, such information. If any such information is important to buyer in determining whether to buy, the price to pay or intended use of the property, buyer is urged to conduct their own investigation with qualified professionals, satisfy themselves with respect to that information, and to rely solely on the results of that investigation.
School data provided by GreatSchools. School service boundaries are intended to be used as reference only. To verify enrollment eligibility for a property, contact the school directly.
