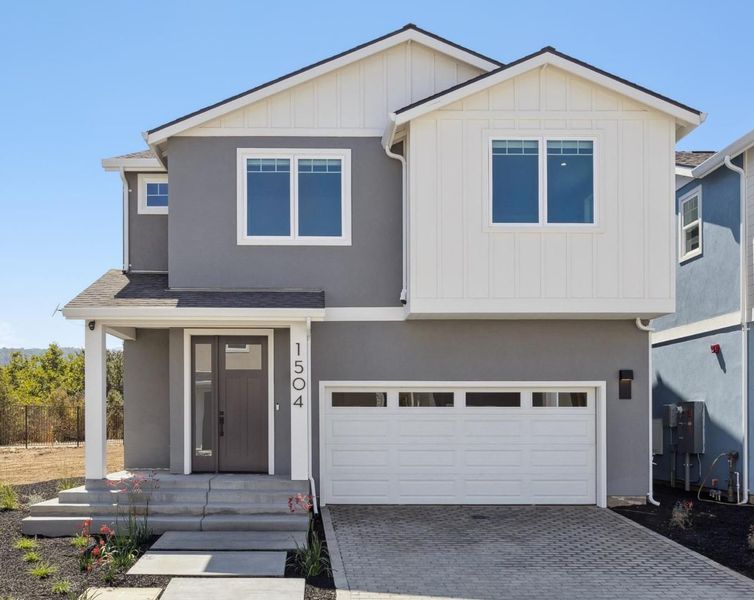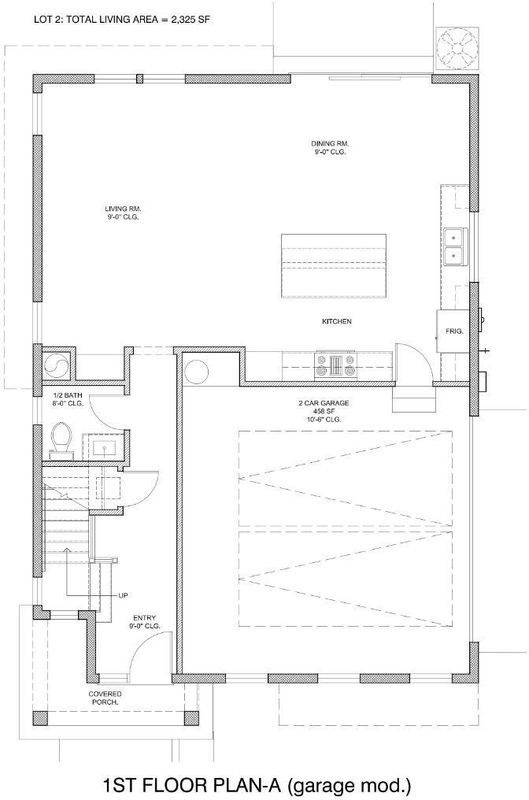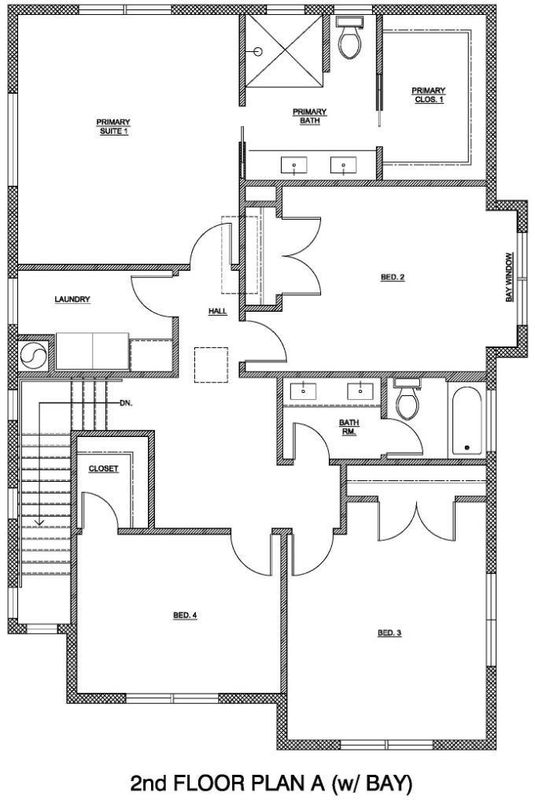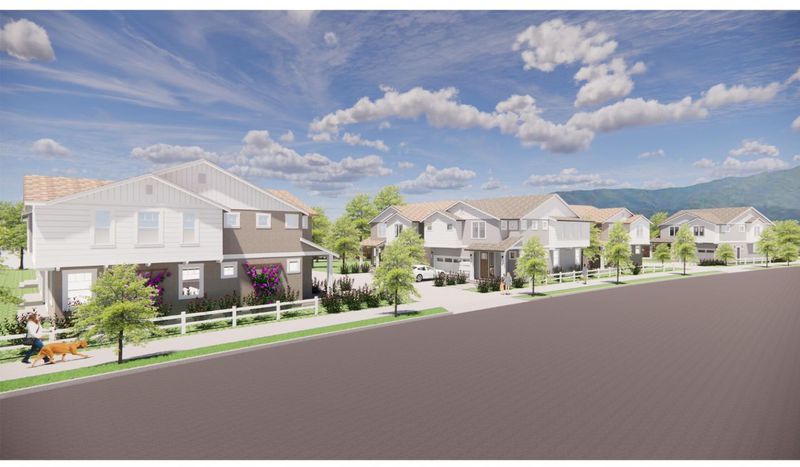
$2,299,998
2,325
SQ FT
$989
SQ/FT
1501 Paradise Court
@ Malpas Drive - 14 - Cambrian, San Jose
- 4 Bed
- 3 (2/1) Bath
- 2 Park
- 2,325 sqft
- SAN JOSE
-

-
Sat Sep 6, 1:00 pm - 4:00 pm
Welcome to Camden Estates--An Enclave of 7 New Homes Nestled Near the Foothills of Almaden Valley
-
Sun Sep 7, 1:00 pm - 4:00 pm
Welcome to Camden Estates--An Enclave of 7 New Homes Nestled Near the Foothills of Almaden Valley
OPEN HOUSE ONLY AT MODEL HOME AT 1504 Love Court: USE 1537 Camden Village Circle for your GPS. This will take you next to the development. The entrance for Love Ct. is located off of Camden South of Blossom Hill Rd.Look for the post sign with the directional rider. Welcome to Camden Estates, an enclave of 7 brand-new homes nestled near the foothills of Almaden Valley, with highly-ranked schools nearby. Upon entry, the main level unfolds with a generous great room featuring a sleek fireplace seamlessly connected to an Epicurean's kitchen, which features top-tier appliances and a spacious island. Ascend the staircase to the upper level, where the Primary Suite awaits with a custom walk-in closet and a lavish bath that includes an expansive glass-enclosed shower and dual vanities. Three additional bedrooms, a full bath, and a convenient Laundry Room round out the second level. The spacious, secluded backyard with an ample patio offers scenic foothill views and borders open space. Additional details of this property include wire-brushed natural white oak flooring, designer plumbing and light fixtures, dual-zone high-efficiency HVAC with NEST thermostats, a NEST doorbell, CAT-6 wiring, a multimedia panel, prepped for electric car charger, owned solar,and so much more.No HOA
- Days on Market
- 0 days
- Current Status
- Active
- Original Price
- $2,299,998
- List Price
- $2,299,998
- On Market Date
- Sep 5, 2025
- Property Type
- Single Family Home
- Area
- 14 - Cambrian
- Zip Code
- 95124
- MLS ID
- ML82020456
- APN
- 567-26-014-02
- Year Built
- 2025
- Stories in Building
- 2
- Possession
- COE
- Data Source
- MLSL
- Origin MLS System
- MLSListings, Inc.
Oster Elementary School
Public K-5 Elementary
Students: 657 Distance: 0.2mi
Sartorette Charter School
Charter K-5 Elementary
Students: 400 Distance: 0.5mi
Stratford Middle School
Private 6-8 Core Knowledge
Students: 181 Distance: 0.5mi
Learning Pathways Kindergarten
Private K
Students: 12 Distance: 0.6mi
Chrysallis Elementary School
Private K-4 Elementary, Coed
Students: 5 Distance: 0.6mi
Steindorf STEAM School
Public K-8
Students: 502 Distance: 0.6mi
- Bed
- 4
- Bath
- 3 (2/1)
- Double Sinks, Half on Ground Floor, Primary - Stall Shower(s), Shower over Tub - 1
- Parking
- 2
- Attached Garage
- SQ FT
- 2,325
- SQ FT Source
- Unavailable
- Lot SQ FT
- 5,708.0
- Lot Acres
- 0.131038 Acres
- Kitchen
- Countertop - Quartz, Dishwasher, Exhaust Fan, Garbage Disposal, Island, Microwave, Oven - Electric, Oven Range - Electric, Pantry, Refrigerator
- Cooling
- Central AC, Multi-Zone
- Dining Room
- Dining Area
- Disclosures
- NHDS Report
- Family Room
- Separate Family Room
- Flooring
- Hardwood, Tile
- Foundation
- Concrete Perimeter and Slab
- Fire Place
- Other
- Heating
- Central Forced Air, Electric, Heating - 2+ Zones
- Laundry
- Inside, Upper Floor
- Views
- Greenbelt, Hills
- Possession
- COE
- Fee
- Unavailable
MLS and other Information regarding properties for sale as shown in Theo have been obtained from various sources such as sellers, public records, agents and other third parties. This information may relate to the condition of the property, permitted or unpermitted uses, zoning, square footage, lot size/acreage or other matters affecting value or desirability. Unless otherwise indicated in writing, neither brokers, agents nor Theo have verified, or will verify, such information. If any such information is important to buyer in determining whether to buy, the price to pay or intended use of the property, buyer is urged to conduct their own investigation with qualified professionals, satisfy themselves with respect to that information, and to rely solely on the results of that investigation.
School data provided by GreatSchools. School service boundaries are intended to be used as reference only. To verify enrollment eligibility for a property, contact the school directly.


















































