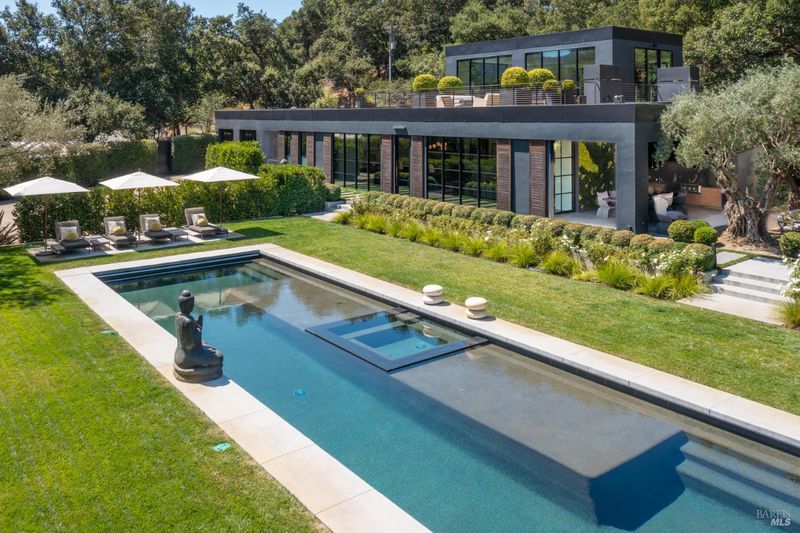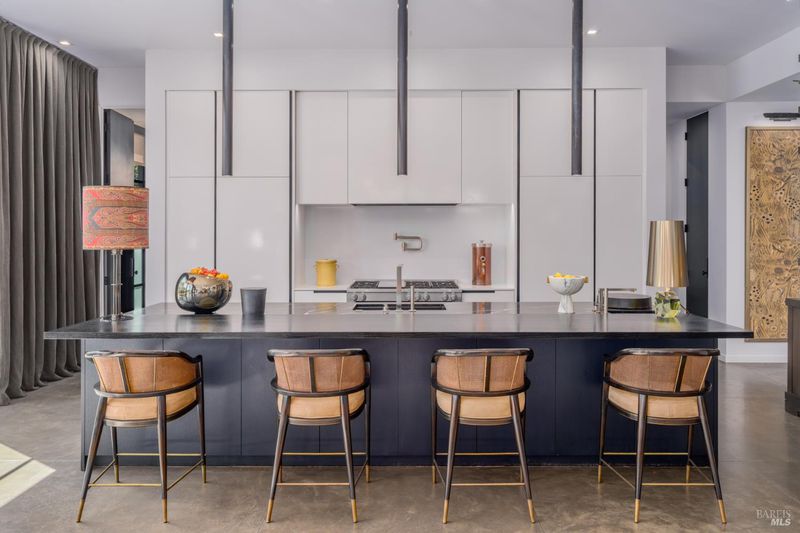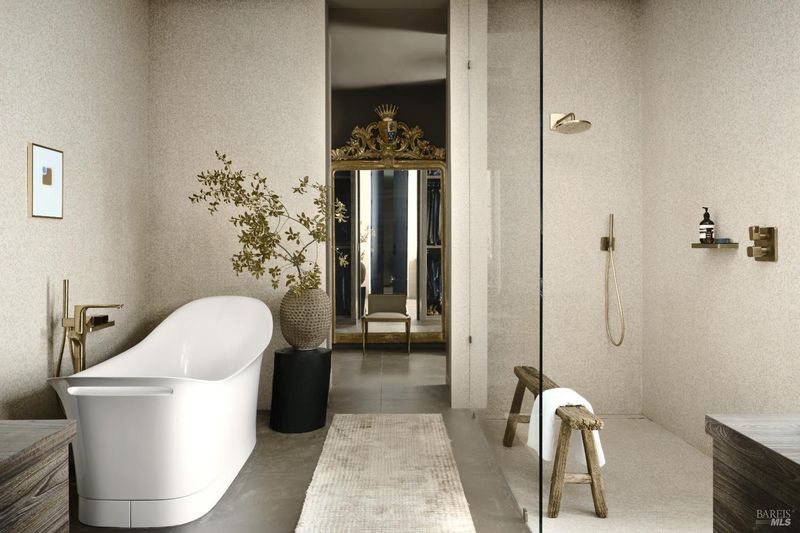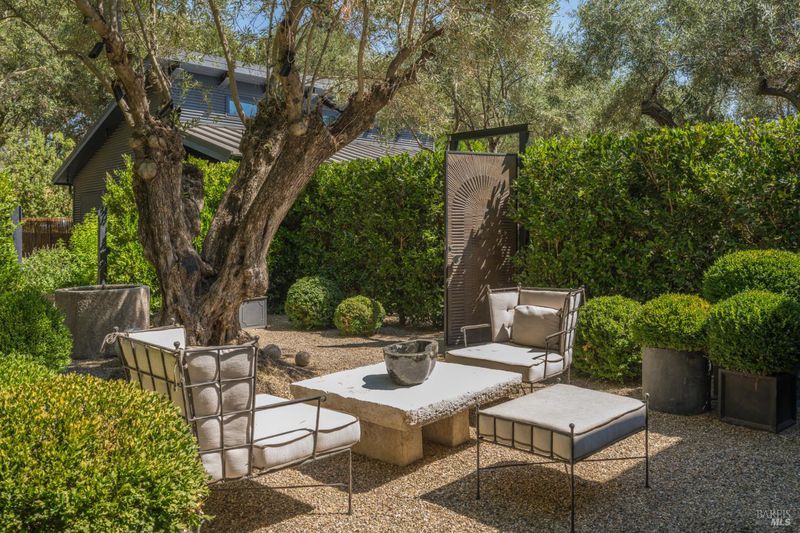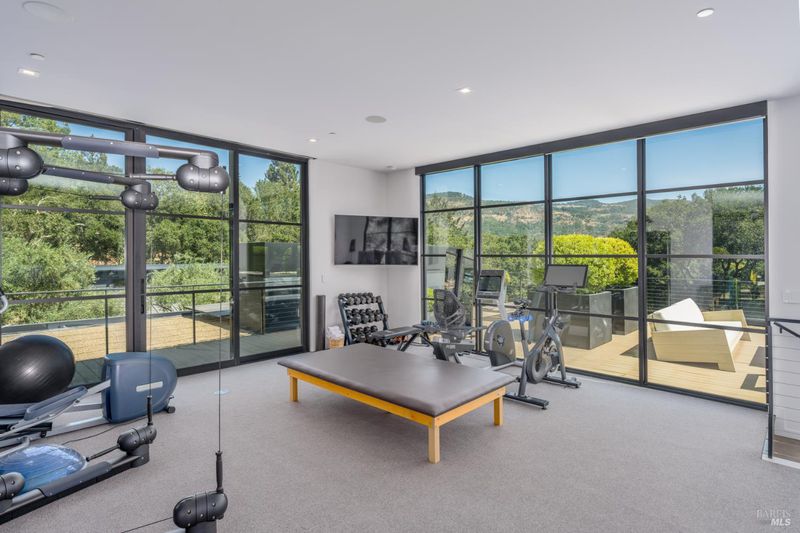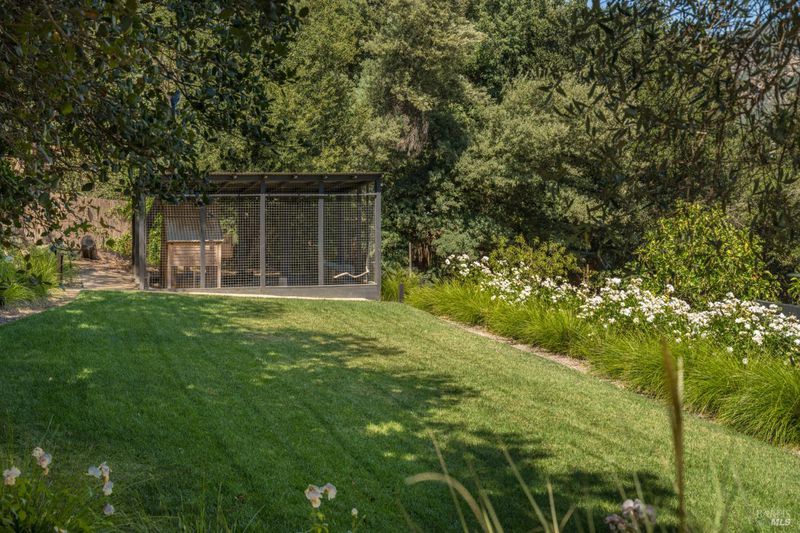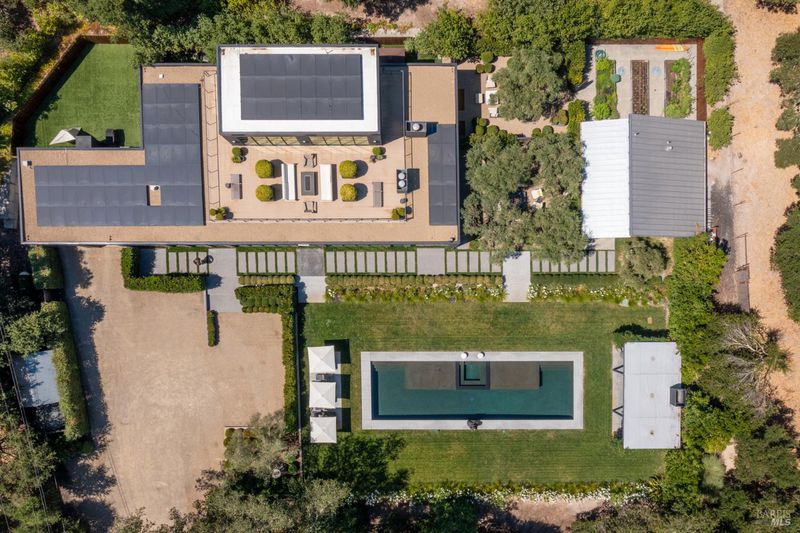
$7,950,000
5,100
SQ FT
$1,559
SQ/FT
1125 3rd Avenue
@ Coombsville Road - Napa
- 4 Bed
- 5 (4/1) Bath
- 10 Park
- 5,100 sqft
- Napa
-

Set minutes from Downtown Napa, on a picturesque and secluded property on approximately 1.5 acres, this sophisticated bespoke estate offers a three bedroom main home, a detached guest house, an oasis-like backyard with a pool and spa, and a separate office with use permit. Built in 2019, the main home is set away from the street through a private gated driveway. High ceilings and numerous large windows bring abundant natural light inside; hand-curated finishes and fixtures give the experience of living in a designer's showcase. The thoughtfully considered plan features all bedrooms on the main level and an upper level for home gym and office/flex space. Highlights include: a one bedroom guest unit, chef's kitchen with scullery, temp-controlled wine room, edible garden, large pool with baja lounge shelves, covered dining area, an outdoor wood burning fireplace with a built-in asada grill, bocce court, and more. This high-design property is the creation of the renowned team of Hurly Hafen and reflects over 25 years of expertise building Napa Valley's most coveted and distinctive homes.
- Days on Market
- 1 day
- Current Status
- Active
- Original Price
- $7,950,000
- List Price
- $7,950,000
- On Market Date
- Sep 5, 2025
- Property Type
- Single Family Residence
- Area
- Napa
- Zip Code
- 94558
- MLS ID
- 325071633
- APN
- 052-440-030-000
- Year Built
- 2019
- Stories in Building
- Unavailable
- Possession
- Close Of Escrow
- Data Source
- BAREIS
- Origin MLS System
Mount George International School
Public K-5 Elementary
Students: 240 Distance: 0.5mi
Silverado Middle School
Public 6-8 Middle
Students: 849 Distance: 1.1mi
Napa County Rop School
Public 10-12
Students: NA Distance: 1.6mi
Napa County Community School
Public K-12 Opportunity Community
Students: 98 Distance: 1.6mi
Napa County Opportunity School
Public K-8 Opportunity Community
Students: 3 Distance: 1.6mi
Phillips Elementary School
Public K-5 Elementary
Students: 402 Distance: 1.8mi
- Bed
- 4
- Bath
- 5 (4/1)
- Double Sinks, Radiant Heat, Soaking Tub, Stone, Tile, Walk-In Closet 2+, Window
- Parking
- 10
- Attached, Uncovered Parking Spaces 2+
- SQ FT
- 5,100
- SQ FT Source
- Architect
- Lot SQ FT
- 65,340.0
- Lot Acres
- 1.5 Acres
- Pool Info
- Cabana, Dark Bottom, Gas Heat, Pool Cover, Pool/Spa Combo
- Kitchen
- Island, Island w/Sink, Pantry Closet, Quartz Counter
- Cooling
- Central
- Dining Room
- Formal Area
- Exterior Details
- Fire Pit, Kitchen
- Family Room
- Great Room
- Living Room
- Great Room
- Flooring
- Concrete
- Foundation
- Concrete, Slab
- Fire Place
- Gas Starter, Living Room, Outside, Primary Bedroom
- Heating
- Central
- Laundry
- Dryer Included, Washer Included
- Upper Level
- Loft
- Main Level
- Bedroom(s), Dining Room, Family Room, Garage, Kitchen, Living Room, Primary Bedroom
- Views
- Other
- Possession
- Close Of Escrow
- Architectural Style
- Contemporary, Modern/High Tech
- Fee
- $0
MLS and other Information regarding properties for sale as shown in Theo have been obtained from various sources such as sellers, public records, agents and other third parties. This information may relate to the condition of the property, permitted or unpermitted uses, zoning, square footage, lot size/acreage or other matters affecting value or desirability. Unless otherwise indicated in writing, neither brokers, agents nor Theo have verified, or will verify, such information. If any such information is important to buyer in determining whether to buy, the price to pay or intended use of the property, buyer is urged to conduct their own investigation with qualified professionals, satisfy themselves with respect to that information, and to rely solely on the results of that investigation.
School data provided by GreatSchools. School service boundaries are intended to be used as reference only. To verify enrollment eligibility for a property, contact the school directly.
