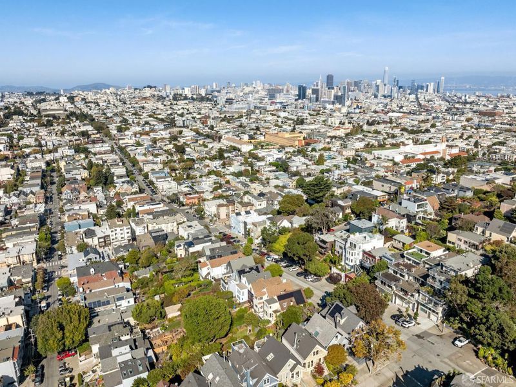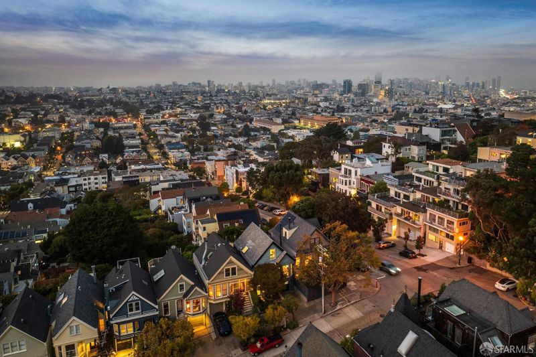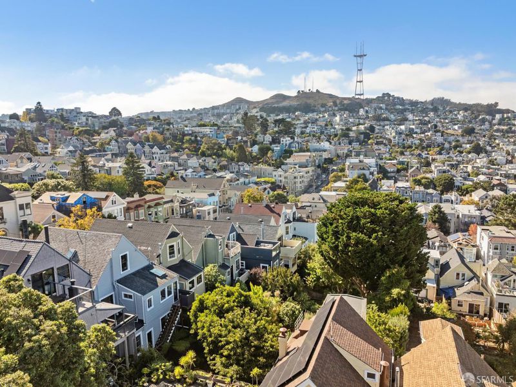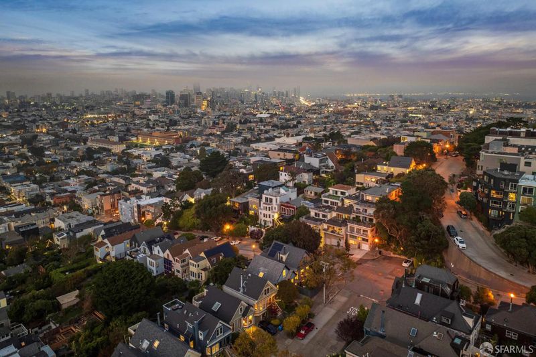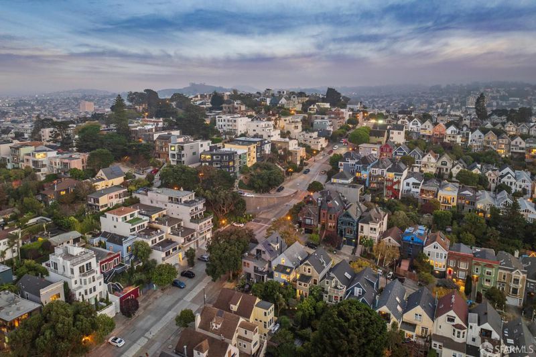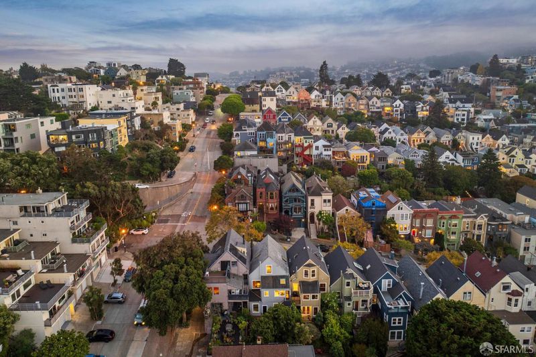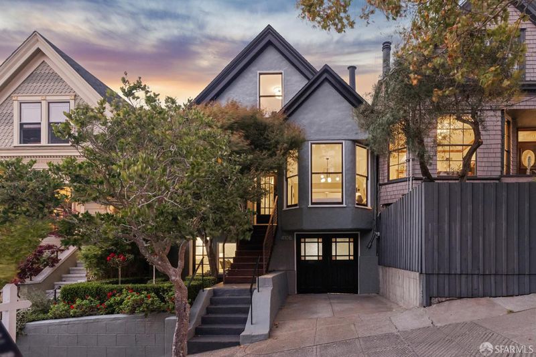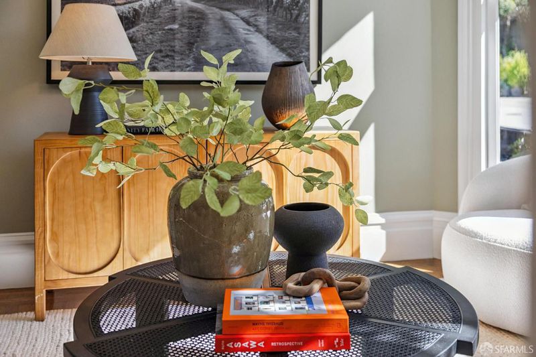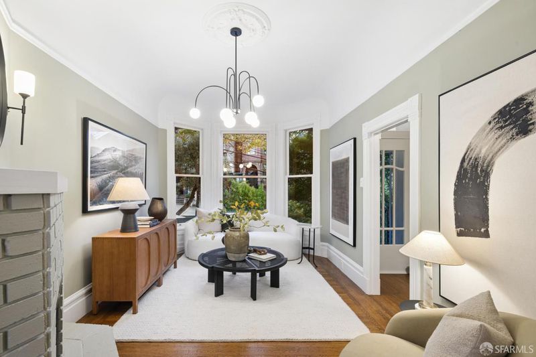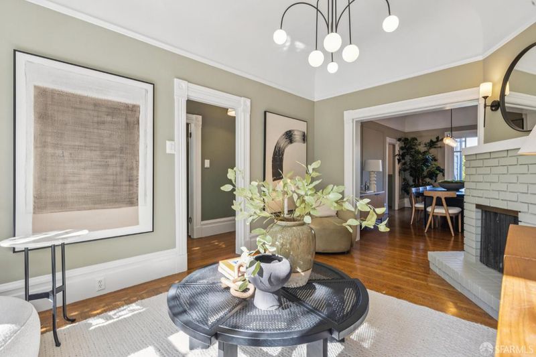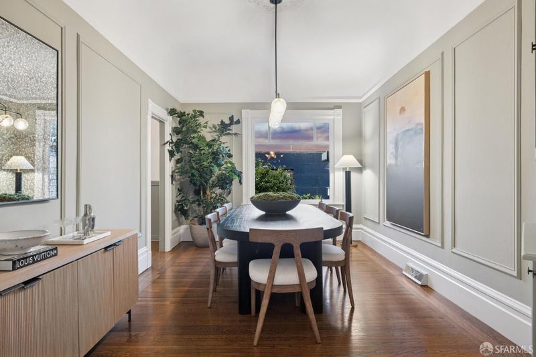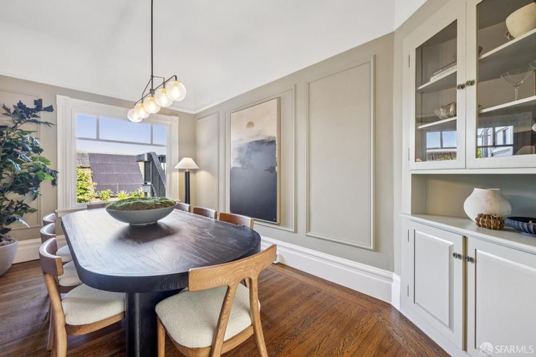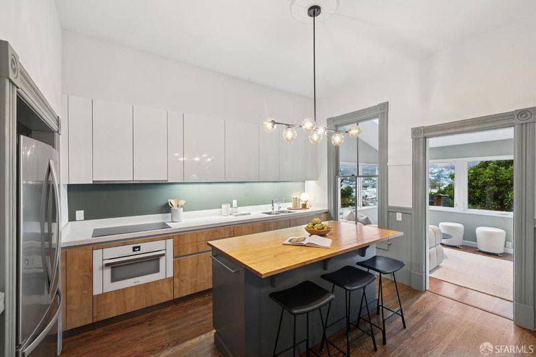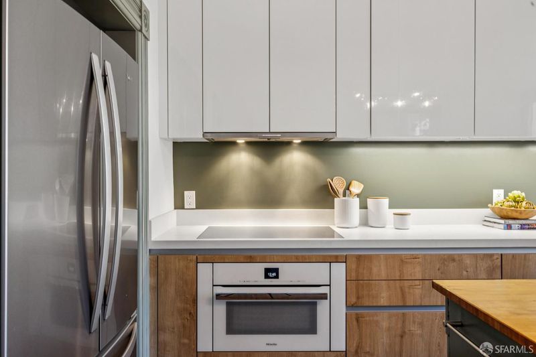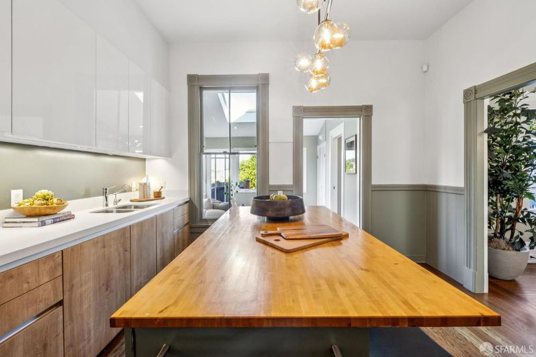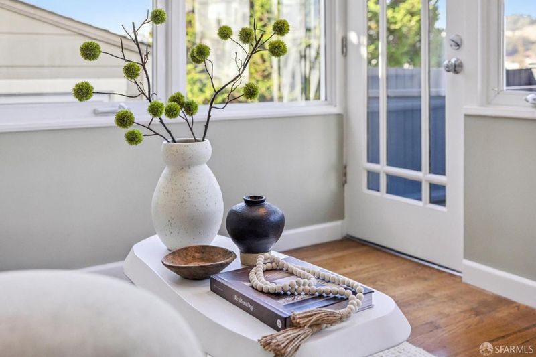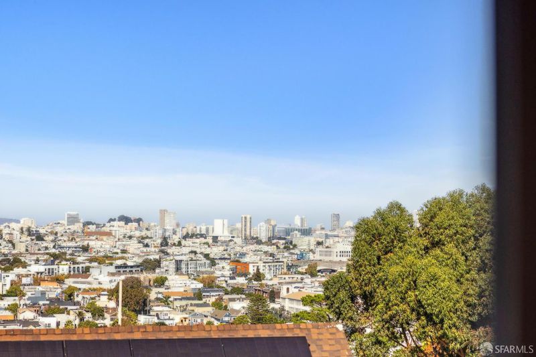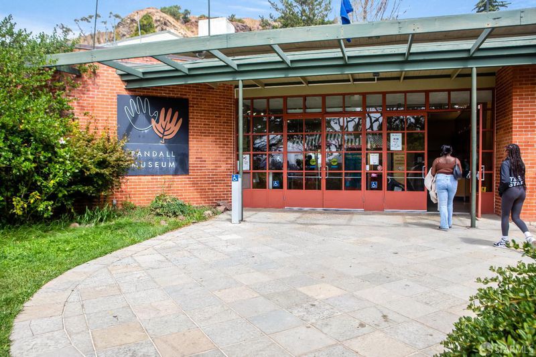
$2,125,000
4106 20th St
@ Noe Street - 5 - Eureka Valley/Dolore, San Francisco
- 4 Bed
- 3 Bath
- 3 Park
- San Francisco
-

-
Sat Oct 25, 2:00 pm - 4:00 pm
Quintessential Victorian architecture & airy charm inform this treasured residence on a tree-lined street in sought-after Eureka Valley. A canopy of Japanese maple & tailored garden welcome you home. Warm period details & modern polish anchor this luminous home radiating comfort & elegance on 3 levels. With sparkling views from upstairs & a luxe garden level suite w/ private street entrance, this home offers flexibility & indoor/outdoor livability. Lofty ceiling height & classic layout on main level offer gracious flow from formal to casual: living, dining, professionally equipped kitchen + lounge create easy-going entertainment options. 1 bed/1 bath complete this level. Skylit upper floor offers 2 beds w/ stunning outlooks/views to North, custom storage & bath. Garden level: 3-room suite, currently used as primary & office is ideal as guest or Airbnb. Sheltered garden/patios offer respite from city life; true outdoor entertaining space. Unique eco-conscious rain catchment system. 2-car tandem garage w/ workshop; 3rd car in driveway. Storeroom offers workshop & garden prep space. Neighborhood amenities incl. urban stair walks, access to Mission Dolores, Eureka/ Noe Valley & trans
-
Sun Oct 26, 2:00 pm - 4:00 pm
Quintessential Victorian architecture & airy charm inform this treasured residence on a tree-lined street in sought-after Eureka Valley. A canopy of Japanese maple & tailored garden welcome you home. Warm period details & modern polish anchor this luminous home radiating comfort & elegance on 3 levels. With sparkling views from upstairs & a luxe garden level suite w/ private street entrance, this home offers flexibility & indoor/outdoor livability. Lofty ceiling height & classic layout on main level offer gracious flow from formal to casual: living, dining, professionally equipped kitchen + lounge create easy-going entertainment options. 1 bed/1 bath complete this level. Skylit upper floor offers 2 beds w/ stunning outlooks/views to North, custom storage & bath. Garden level: 3-room suite, currently used as primary & office is ideal as guest or Airbnb. Sheltered garden/patios offer respite from city life; true outdoor entertaining space. Unique eco-conscious rain catchment system. 2-car tandem garage w/ workshop; 3rd car in driveway. Storeroom offers workshop & garden prep space. Neighborhood amenities incl. urban stair walks, access to Mission Dolores, Eureka/ Noe Valley & trans.
-
Tue Oct 28, 12:00 pm - 2:00 pm
Quintessential Victorian architecture & airy charm inform this treasured residence on a tree-lined street in sought-after Eureka Valley. A canopy of Japanese maple & tailored garden welcome you home. Warm period details & modern polish anchor this luminous home radiating comfort & elegance on 3 levels. With sparkling views from upstairs & a luxe garden level suite w/ private street entrance, this home offers flexibility & indoor/outdoor livability. Lofty ceiling height & classic layout on main level offer gracious flow from formal to casual: living, dining, professionally equipped kitchen + lounge create easy-going entertainment options. 1 bed/1 bath complete this level. Skylit upper floor offers 2 beds w/ stunning outlooks/views to North, custom storage & bath. Garden level: 3-room suite, currently used as primary & office is ideal as guest or Airbnb. Sheltered garden/patios offer respite from city life; true outdoor entertaining space. Unique eco-conscious rain catchment system. 2-car tandem garage w/ workshop; 3rd car in driveway. Storeroom offers workshop & garden prep space. Neighborhood amenities incl. urban stair walks, access to Mission Dolores, Eureka/ Noe Valley & trans
Quintessential Victorian architecture & airy charm inform this treasured residence on a tree-lined street in sought-after Eureka Valley. A canopy of Japanese maple & tailored garden welcome you home. Warm period details & modern polish anchor this luminous home radiating comfort & elegance on 3 levels. With sparkling views from upstairs & a luxe garden level suite w/ private street entrance, this home offers flexibility & indoor/outdoor livability. Lofty ceiling height & classic layout on main level offer gracious flow from formal to casual: living, dining, professionally equipped kitchen + lounge create easy-going entertainment options. 1 bed/1 bath complete this level. Skylit upper floor offers 2 beds w/ stunning outlooks/views to North, custom storage & bath. Garden level: 3-room suite, currently used as primary & office is ideal as guest or Airbnb. Sheltered garden/patios offer respite from city life; true outdoor entertaining space. Unique eco-conscious rain catchment system. 2-car tandem garage w/ workshop; 3rd car in driveway. Storeroom offers workshop & garden prep space. Neighborhood amenities incl. urban stair walks, access to Mission Dolores, Eureka/ Noe Valley shopping, EZ transportation to Hayes Valley Arts District, Mid Mkt Tech & Fidi, SFO, & points south. Lovely!
- Days on Market
- 2 days
- Current Status
- Active
- Original Price
- $2,125,000
- List Price
- $2,125,000
- On Market Date
- Oct 23, 2025
- Property Type
- Single Family Residence
- District
- 5 - Eureka Valley/Dolore
- Zip Code
- 94114
- MLS ID
- 425081375
- APN
- 3602016
- Year Built
- 1905
- Stories in Building
- 0
- Possession
- Close Of Escrow
- Data Source
- SFAR
- Origin MLS System
Milk (Harvey) Civil Rights Elementary School
Public K-5 Elementary, Coed
Students: 221 Distance: 0.2mi
Spanish Infusión School
Private K-8
Students: 140 Distance: 0.3mi
Marin Preparatory School
Private K-8 Preschool Early Childhood Center, Elementary, Middle, Coed
Students: 145 Distance: 0.3mi
Eureka Learning Center
Private K Preschool Early Childhood Center, Elementary, Coed
Students: 11 Distance: 0.3mi
Mission High School
Public 9-12 Secondary
Students: 1099 Distance: 0.4mi
Edison Charter Academy
Charter K-8 Elementary, Core Knowledge
Students: 730 Distance: 0.4mi
- Bed
- 4
- Bath
- 3
- Shower Stall(s), Skylight/Solar Tube, Tile
- Parking
- 3
- Attached, Garage Facing Front, Interior Access, Tandem Garage, See Remarks
- SQ FT
- 0
- SQ FT Source
- Unavailable
- Lot SQ FT
- 2,448.0
- Lot Acres
- 0.0562 Acres
- Kitchen
- Island, Slab Counter
- Flooring
- Wood
- Fire Place
- Living Room, See Remarks
- Heating
- Central, Gas
- Laundry
- Ground Floor, Inside Area, Washer Included
- Upper Level
- Bedroom(s), Full Bath(s)
- Main Level
- Bedroom(s), Dining Room, Full Bath(s), Kitchen, Living Room, Street Entrance
- Views
- City Lights, Garden/Greenbelt, Park, San Francisco, Valley
- Possession
- Close Of Escrow
- Basement
- Partial
- Architectural Style
- Modern/High Tech, Traditional, Victorian
- Special Listing Conditions
- None
- Fee
- $0
MLS and other Information regarding properties for sale as shown in Theo have been obtained from various sources such as sellers, public records, agents and other third parties. This information may relate to the condition of the property, permitted or unpermitted uses, zoning, square footage, lot size/acreage or other matters affecting value or desirability. Unless otherwise indicated in writing, neither brokers, agents nor Theo have verified, or will verify, such information. If any such information is important to buyer in determining whether to buy, the price to pay or intended use of the property, buyer is urged to conduct their own investigation with qualified professionals, satisfy themselves with respect to that information, and to rely solely on the results of that investigation.
School data provided by GreatSchools. School service boundaries are intended to be used as reference only. To verify enrollment eligibility for a property, contact the school directly.
