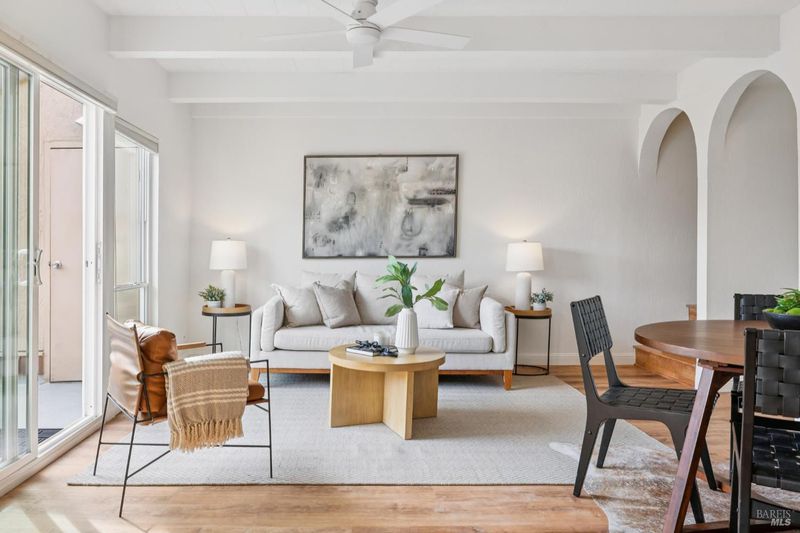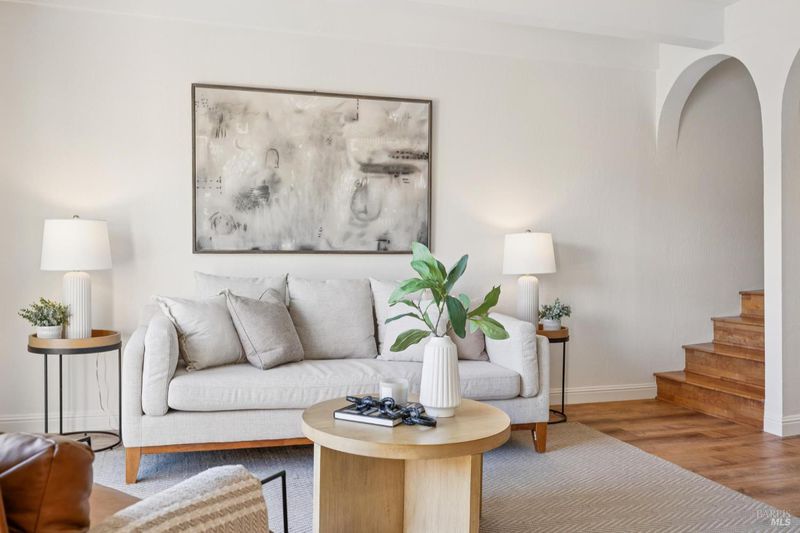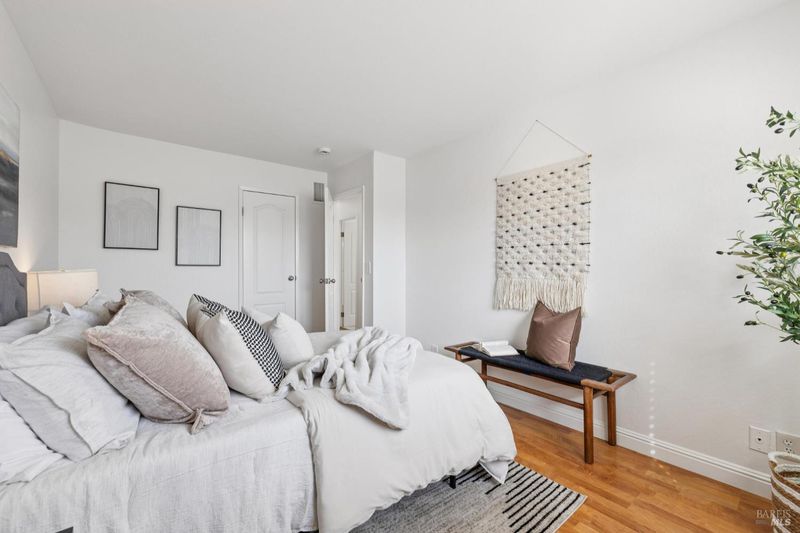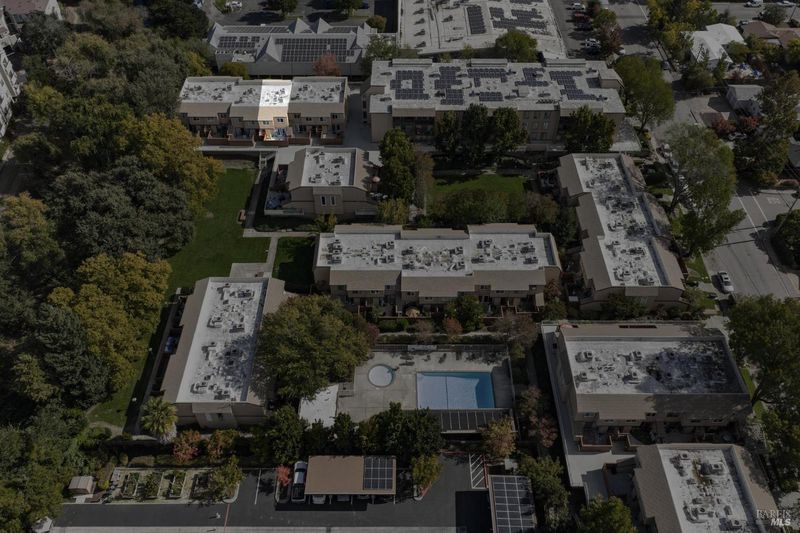
$425,000
985
SQ FT
$431
SQ/FT
1542 Center Road, #103
@ S Novato Blvd - Novato
- 2 Bed
- 2 (1/1) Bath
- 0 Park
- 985 sqft
- Novato
-

-
Sat Nov 1, 1:00 pm - 4:00 pm
-
Sun Nov 2, 1:00 pm - 4:00 pm
-
Wed Nov 5, 9:30 am - 12:30 pm
Discover this beautifully refreshed two-level townhome offering a seamless blend of comfort, light, and modern design. This home is positioned on the southeast corner of the community, offering optimal sunlight, privacy, and quiet. A nearby gated garage entrance adds everyday convenience. The spacious main level welcomes you with an open-concept living and dining area, highlighted by brand new luxury vinyl flooring, crisp white walls, and sliding glass doors that open to a large private patio, perfect for outdoor lounging or a container veggie garden. The updated kitchen features quartz countertops, stainless steel appliances, and shaker-style cabinetry, while the convenient half bath includes an in-unit washer and dryer. Upstairs, two bright bedrooms offer generous closet space, including a walk-in, and share a full bath with new flooring in the primary suite. Additional features include one dedicated covered parking space, a patio closet, and extra on-site storage for owner belongings. Enjoy comfort and convenience with access to a sparkling pool, spa, lush greenbelts, and on-site laundry facilities. Centrally located near shopping, dining, parks, and transportation, this home offers the perfect balance of tranquility and ease within a well-maintained community.
- Days on Market
- 1 day
- Current Status
- Active
- Original Price
- $425,000
- List Price
- $425,000
- On Market Date
- Oct 29, 2025
- Property Type
- Condominium
- Area
- Novato
- Zip Code
- 94947
- MLS ID
- 325094297
- APN
- 140-401-04
- Year Built
- 1975
- Stories in Building
- Unavailable
- Possession
- Close Of Escrow
- Data Source
- BAREIS
- Origin MLS System
Nexus Academy
Public 7-10
Students: 3 Distance: 0.2mi
Nova Education Center
Public K-12 Alternative
Students: 39 Distance: 0.2mi
Marin Oaks High School
Public 9-12 Continuation
Students: 71 Distance: 0.2mi
Novato Adult Education Center
Public n/a Adult Education
Students: NA Distance: 0.2mi
Rancho Elementary School
Public K-5 Elementary
Students: 331 Distance: 0.5mi
North Bay Christian Academy
Private K-12 Combined Elementary And Secondary, Religious, Nonprofit
Students: 63 Distance: 0.6mi
- Bed
- 2
- Bath
- 2 (1/1)
- Tub w/Shower Over
- Parking
- 0
- Assigned, Covered, Detached, Garage Door Opener, Underground Parking, See Remarks
- SQ FT
- 985
- SQ FT Source
- Graphic Artist
- Lot SQ FT
- 440.0
- Lot Acres
- 0.0101 Acres
- Pool Info
- Built-In, Common Facility, Fenced
- Kitchen
- Pantry Cabinet, Quartz Counter
- Cooling
- Ceiling Fan(s), Central
- Flooring
- Vinyl
- Heating
- Central
- Laundry
- Dryer Included, Inside Room, Washer Included, Washer/Dryer Stacked Included
- Upper Level
- Bedroom(s), Full Bath(s)
- Main Level
- Dining Room, Kitchen, Living Room, Partial Bath(s), Street Entrance
- Possession
- Close Of Escrow
- * Fee
- $525
- Name
- Center Place Homeowners Association
- Phone
- (415) 332-7900
- *Fee includes
- Common Areas, Insurance on Structure, Maintenance Exterior, Maintenance Grounds, Management, Pool, Roof, Trash, and Water
MLS and other Information regarding properties for sale as shown in Theo have been obtained from various sources such as sellers, public records, agents and other third parties. This information may relate to the condition of the property, permitted or unpermitted uses, zoning, square footage, lot size/acreage or other matters affecting value or desirability. Unless otherwise indicated in writing, neither brokers, agents nor Theo have verified, or will verify, such information. If any such information is important to buyer in determining whether to buy, the price to pay or intended use of the property, buyer is urged to conduct their own investigation with qualified professionals, satisfy themselves with respect to that information, and to rely solely on the results of that investigation.
School data provided by GreatSchools. School service boundaries are intended to be used as reference only. To verify enrollment eligibility for a property, contact the school directly.

































