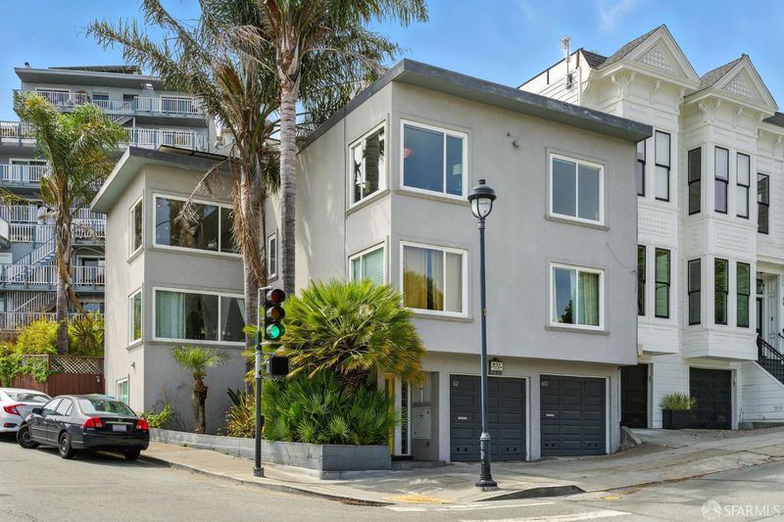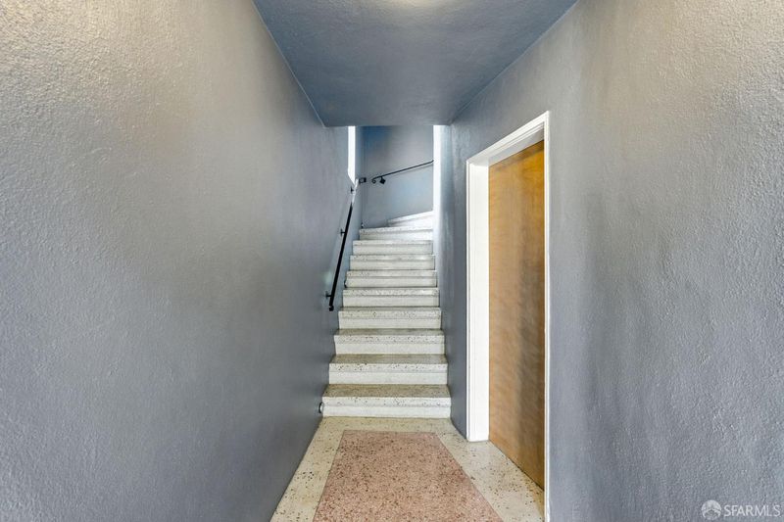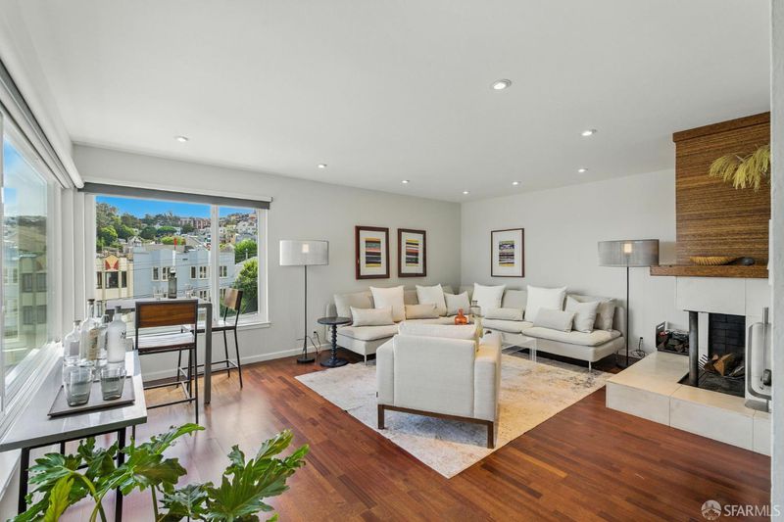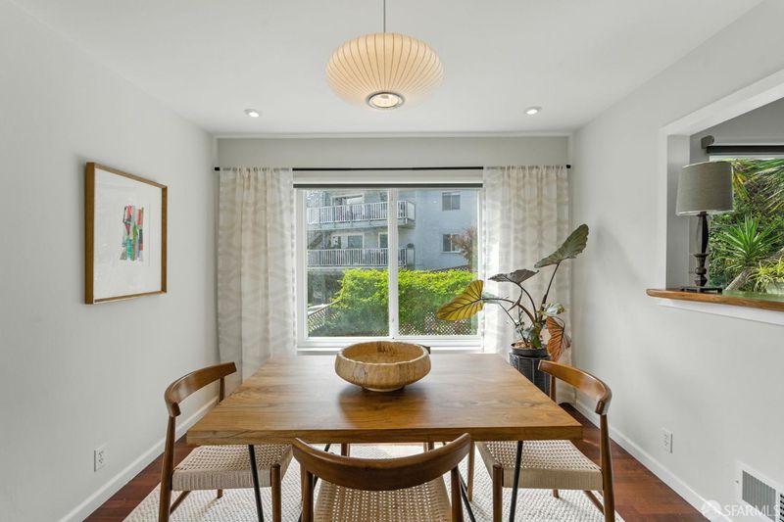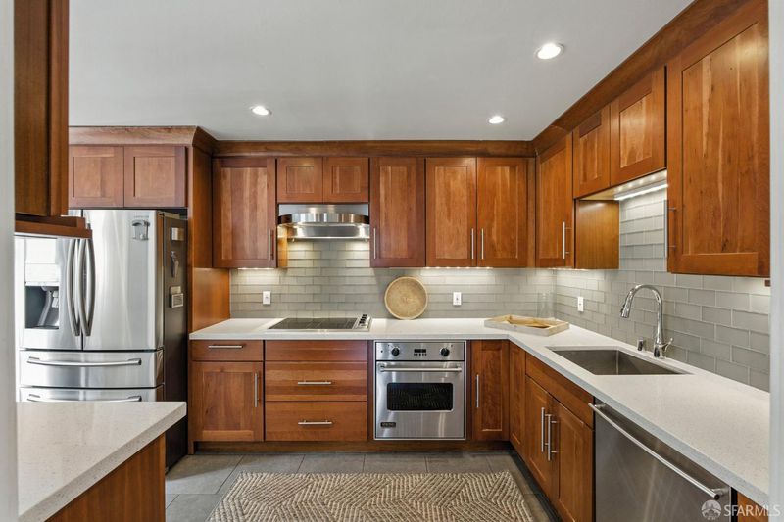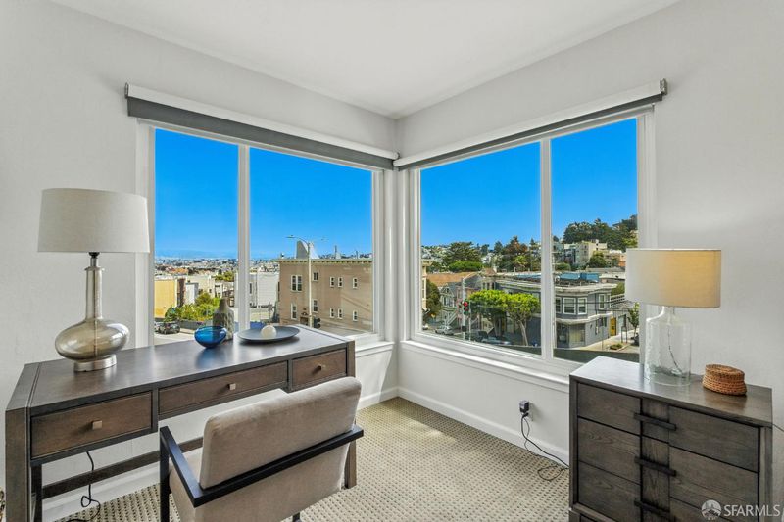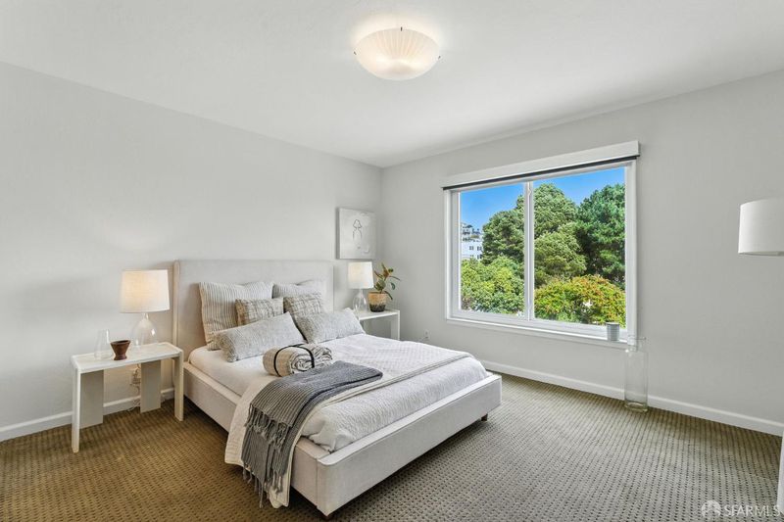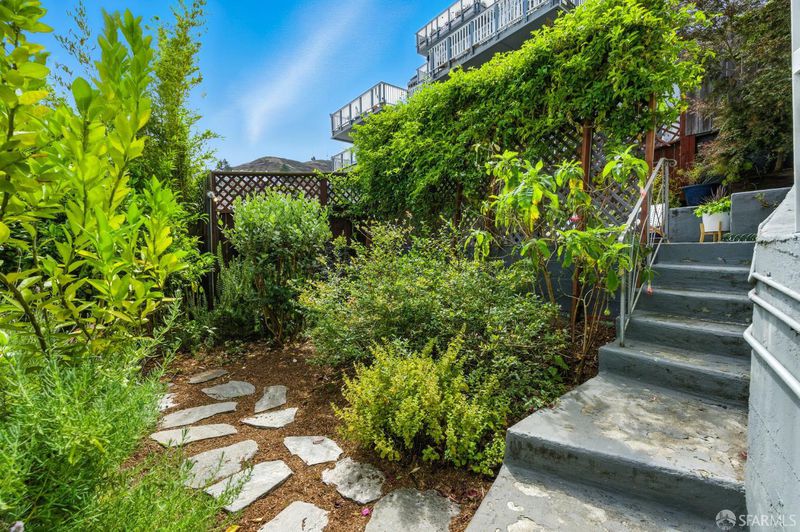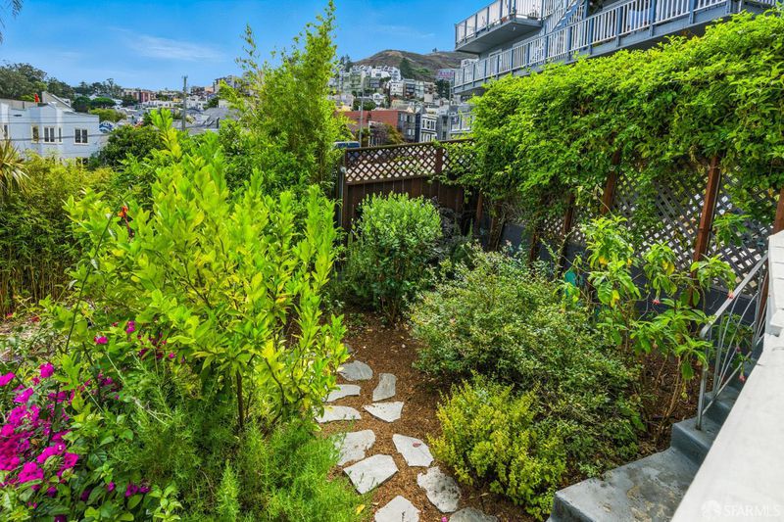
$1,399,999
1,260
SQ FT
$1,111
SQ/FT
62 Danvers Street
@ Market - SF District 5, San Francisco
- 2 Bed
- 1 Bath
- 1 Park
- 1,260 sqft
- San Francisco
-

-
Sat Sep 6, 1:00 pm - 4:00 pm
-
Sun Sep 7, 1:00 pm - 4:00 pm
Every San Francisco buyer wants: Views! - Parking! - High tech amenities! - Garden! - Laundry! - and, of course, Location! Built in 1961, this 2 bedroom upper flat condominium has the minimalist clean lines of mid century design, plus modern high tech upgrades including: central heat and air conditioning, paid solar panels, Viking oven and cooktop, Bosch dishwasher, microwave, wine fridge, quartz counter tops with designer backsplash, recessed lighting, wood burning fireplace, on-demand water heater, and motorized window treatments with solar shade or blackout shades in living room and both bedrooms. Bathroom renovation in 2019 features heated floor, high tech Toto toilet, speakers in the ceiling, walk-in shower with multiple shower heads, designer tile work, skylight, and custom steam with remote. 62 Danvers is the top floor unit, 60 Danvers is the first floor unit. There is a shared garage on the ground floor, and each unit has space to park one car with a bit of storage, and shared set of washer/dryer. Outside the kitchen door are steps to the deeded garden space (shared with the lower unit). The multi-tiered urban garden has a concrete area for entertaining, and the plants were cleverly curated for both flowers and cocktail ingredients.
- Days on Market
- 1 day
- Current Status
- Active
- Original Price
- $1,399,999
- List Price
- $1,399,999
- On Market Date
- Sep 5, 2025
- Property Type
- Condominium
- Area
- SF District 5
- Zip Code
- 94114
- MLS ID
- 425071095
- APN
- 2659060
- Year Built
- 1961
- Stories in Building
- Unavailable
- Number of Units
- 2
- Possession
- Close Of Escrow
- Data Source
- BAREIS
- Origin MLS System
Marin Preparatory School
Private K-8 Preschool Early Childhood Center, Elementary, Middle, Coed
Students: 145 Distance: 0.4mi
Spanish Infusión School
Private K-8
Students: 140 Distance: 0.4mi
My City School
Private 6-8 Coed
Students: 9 Distance: 0.4mi
Milk (Harvey) Civil Rights Elementary School
Public K-5 Elementary, Coed
Students: 221 Distance: 0.4mi
Rooftop Elementary School
Public K-8 Elementary, Coed
Students: 568 Distance: 0.4mi
Grattan Elementary School
Public K-5 Elementary
Students: 387 Distance: 0.4mi
- Bed
- 2
- Bath
- 1
- Bidet, Multiple Shower Heads, Skylight/Solar Tube, Steam
- Parking
- 1
- Garage Door Opener, Garage Facing Front, Side-by-Side
- SQ FT
- 1,260
- SQ FT Source
- Owner
- Kitchen
- Quartz Counter
- Cooling
- Central
- Flooring
- Carpet, Laminate
- Fire Place
- Living Room, Wood Burning
- Heating
- Central, Fireplace(s)
- Laundry
- Dryer Included, In Garage, Washer Included
- Views
- City, City Lights, Garden/Greenbelt
- Possession
- Close Of Escrow
- Architectural Style
- Mid-Century, Modern/High Tech
- * Fee
- $376
- *Fee includes
- Insurance, Maintenance Exterior, Trash, and Water
MLS and other Information regarding properties for sale as shown in Theo have been obtained from various sources such as sellers, public records, agents and other third parties. This information may relate to the condition of the property, permitted or unpermitted uses, zoning, square footage, lot size/acreage or other matters affecting value or desirability. Unless otherwise indicated in writing, neither brokers, agents nor Theo have verified, or will verify, such information. If any such information is important to buyer in determining whether to buy, the price to pay or intended use of the property, buyer is urged to conduct their own investigation with qualified professionals, satisfy themselves with respect to that information, and to rely solely on the results of that investigation.
School data provided by GreatSchools. School service boundaries are intended to be used as reference only. To verify enrollment eligibility for a property, contact the school directly.
