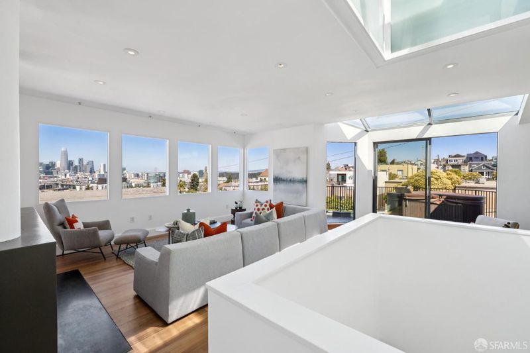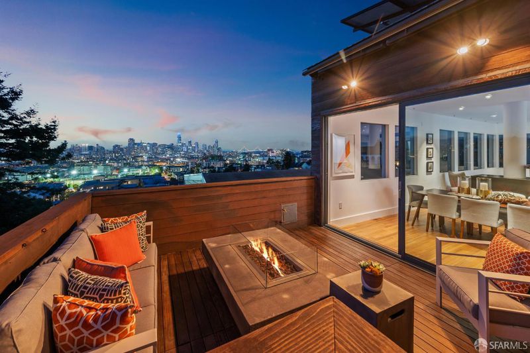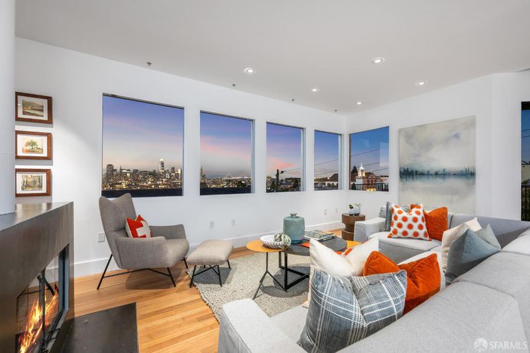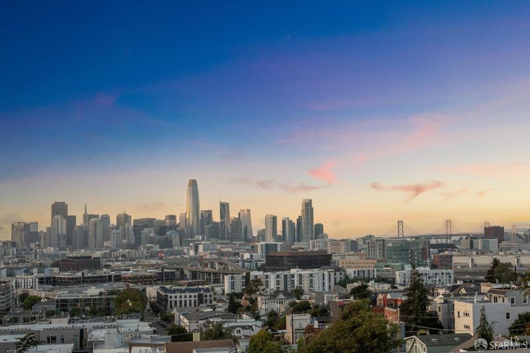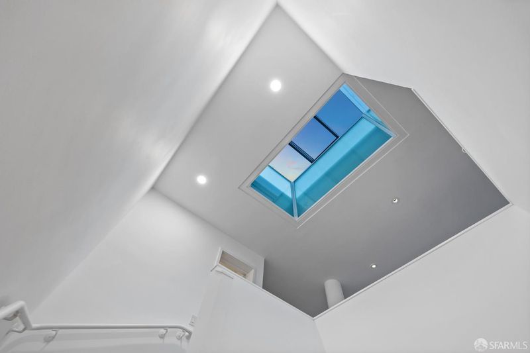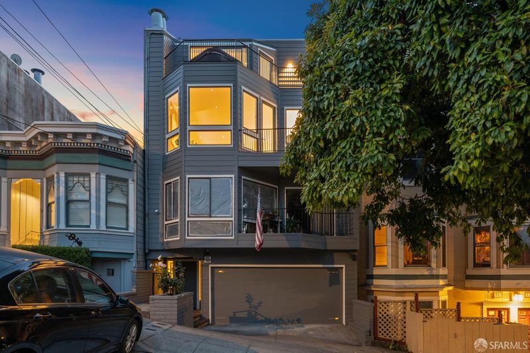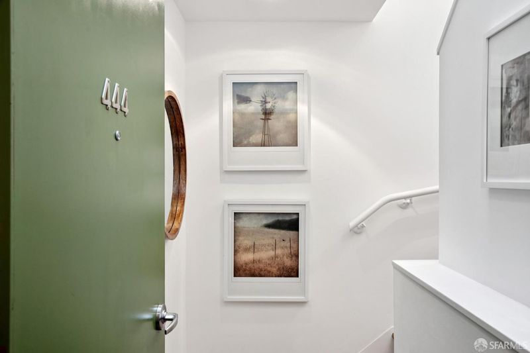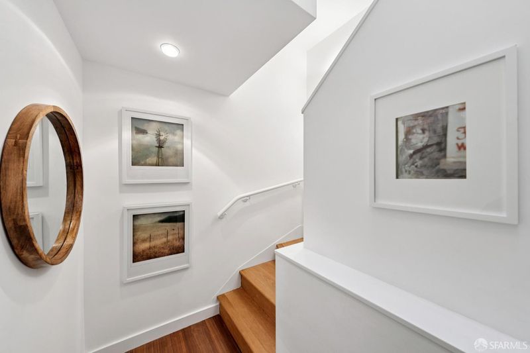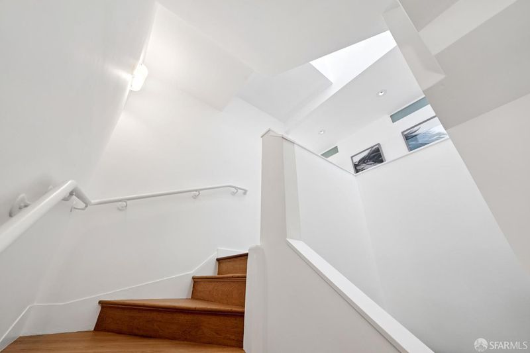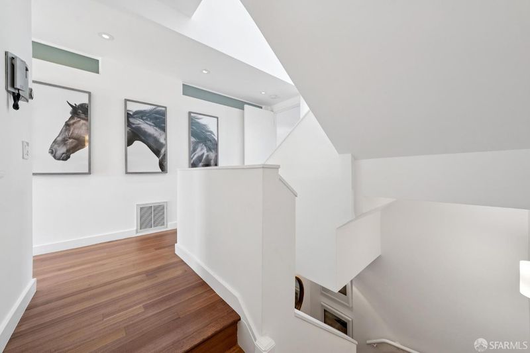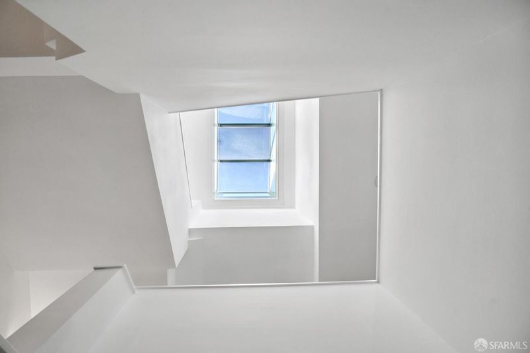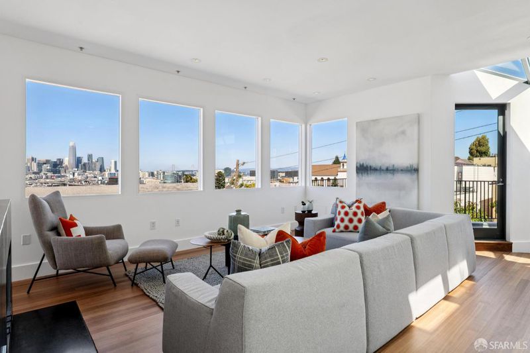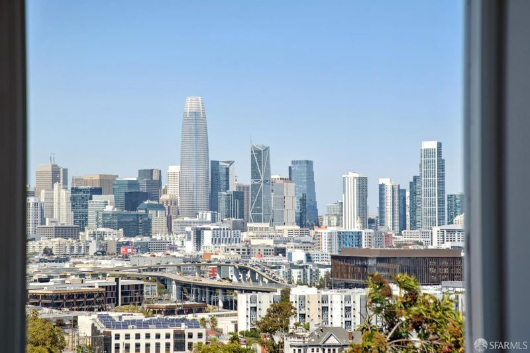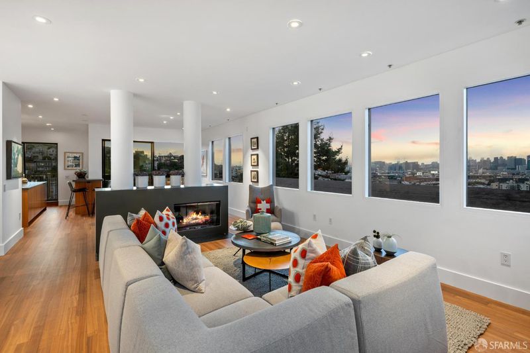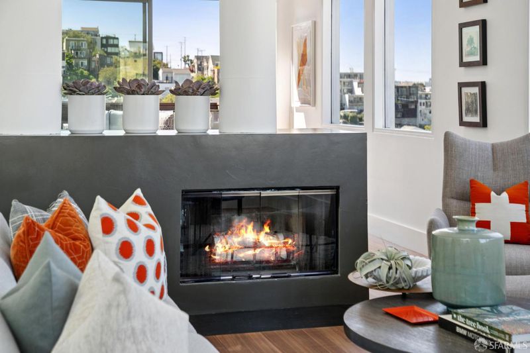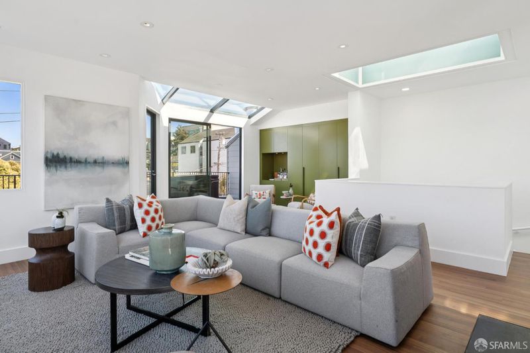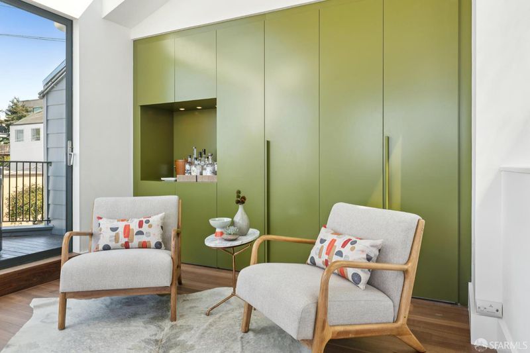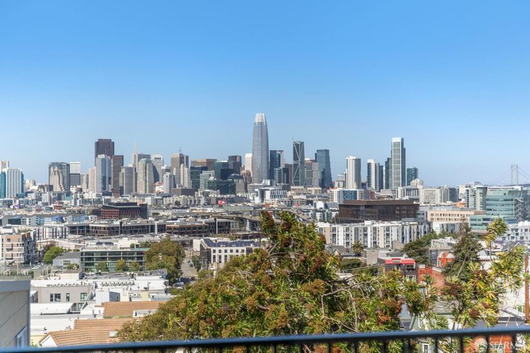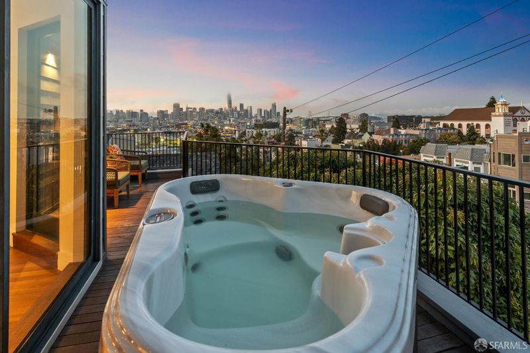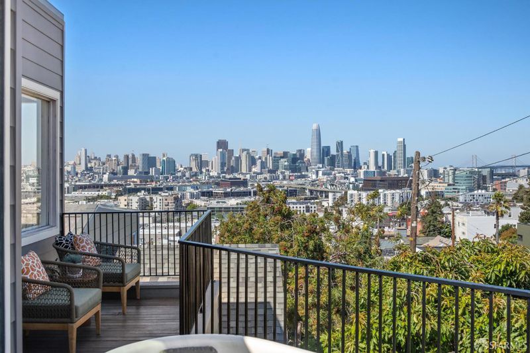
$2,100,000
2,378
SQ FT
$883
SQ/FT
444 Arkansas St
@ 19th Street - 9 - Potrero Hill, San Francisco
- 3 Bed
- 2.5 Bath
- 1 Park
- 2,378 sqft
- San Francisco
-

-
Thu Sep 11, 6:00 pm - 8:00 pm
Open House Twilight Thursday! Extraordinary two-story modern Penthouse condominium on the coveted North Slope of Potrero Hill with sweeping, unobstructed views of the Downtown San Francisco skyline, Bay Bridge & Bay. Rarely available & truly one of a kind, this residence blends architectural elegance with refined contemporary design. Features include gleaming hardwood floors & staircases, high ceilings, sun drenched bay windows, skylights & recessed lighting. 3 bedrooms on one floor, 2 full remodeled bathrooms, 1 remodeled half bathroom, formal entry with beautiful staircase, formal living room with woodburning fireplace, formal dining room, remodeled eat in kitchen with Thermador, Wolf, Miele & Bosch appliances, additional woodburning fireplace in primary en-suite, 5 walk-out view decks, Asko stackable washer/dryer, hot tub, fire pit, 1 car garage side by side parking with interior access, enormous storage room, solar panels, sprinklers, Nest thermostat, newly refinished hardwood floors & staircases, newly painted interior. Prime location on a tree lined street near 18th & 20th Street corridors, Whole Foods, parks & the revitalized Potrero Hill Recreation Center & much more.
-
Sat Sep 13, 2:00 pm - 4:00 pm
1st Open House Saturday! Extraordinary two-story modern Penthouse condominium on the coveted North Slope of Potrero Hill with sweeping, unobstructed views of the Downtown San Francisco skyline, Bay Bridge & Bay. Rarely available & truly one of a kind, this residence blends architectural elegance with refined contemporary design. Features include gleaming hardwood floors & staircases, high ceilings, sun drenched bay windows, skylights & recessed lighting. 3 bedrooms on one floor, 2 full remodeled bathrooms, 1 remodeled half bathroom, formal entry with beautiful staircase, formal living room with woodburning fireplace, formal dining room, remodeled eat in kitchen with Thermador, Wolf, Miele & Bosch appliances, additional woodburning fireplace in primary en-suite, 5 walk-out view decks, Asko stackable washer/dryer, hot tub, fire pit, 1 car garage side by side parking with interior access, enormous storage room, solar panels, sprinklers, Nest thermostat, newly refinished hardwood floors & staircases, newly painted interior. Prime location on a tree lined street near 18th & 20th Street corridors, Whole Foods, parks & the revitalized Potrero Hill Recreation Center & much more.
-
Sun Sep 14, 2:00 pm - 4:00 pm
1st Open House Sunday! Extraordinary two-story modern Penthouse condominium on the coveted North Slope of Potrero Hill with sweeping, unobstructed views of the Downtown San Francisco skyline, Bay Bridge & Bay. Rarely available & truly one of a kind, this residence blends architectural elegance with refined contemporary design. Features include gleaming hardwood floors & staircases, high ceilings, sun drenched bay windows, skylights & recessed lighting. 3 bedrooms on one floor, 2 full remodeled bathrooms, 1 remodeled half bathroom, formal entry with beautiful staircase, formal living room with woodburning fireplace, formal dining room, remodeled eat in kitchen with Thermador, Wolf, Miele & Bosch appliances, additional woodburning fireplace in primary en-suite, 5 walk-out view decks, Asko stackable washer/dryer, hot tub, fire pit, 1 car garage side by side parking with interior access, enormous storage room, solar panels, sprinklers, Nest thermostat, newly refinished hardwood floors & staircases, newly painted interior. Prime location on a tree lined street near 18th & 20th Street corridors, Whole Foods, parks & the revitalized Potrero Hill Recreation Center & much more.
Extraordinary two-story modern Penthouse condominium on the coveted North Slope of Potrero Hill with sweeping, unobstructed views of the Downtown San Francisco skyline, Bay Bridge & Bay. Rarely available & truly one of a kind, this residence blends architectural elegance with refined contemporary design. Features include gleaming hardwood floors & staircases, high ceilings, sun drenched bay windows, skylights & recessed lighting. 3 bedrooms on one floor, 2 full remodeled bathrooms, 1 remodeled half bathroom, formal entry with beautiful staircase, formal living room with woodburning fireplace, formal dining room, remodeled eat in kitchen with Thermador, Wolf, Miele & Bosch appliances, additional woodburning fireplace in primary en-suite, 5 walk-out view decks, Asko stackable washer/dryer, hot tub, fire pit, 1 car garage side by side parking with interior access, enormous storage room, solar panels, sprinklers, Nest thermostat, newly refinished hardwood floors & staircases, newly painted interior. Prime location on a tree lined street near 18th & 20th Street corridors, Whole Foods, parks & the revitalized Potrero Hill Recreation Center offering playgrounds, sports courts & dog friendly green space. With a 96 Walk Score, near Chase Center, Caltrain on 22nd St & easy 101/280 access.
- Days on Market
- 2 days
- Current Status
- Active
- Original Price
- $2,100,000
- List Price
- $2,100,000
- On Market Date
- Sep 8, 2025
- Property Type
- Condominium
- District
- 9 - Potrero Hill
- Zip Code
- 94107
- MLS ID
- 425059307
- APN
- 4069-031
- Year Built
- 1980
- Stories in Building
- 0
- Number of Units
- 2
- Possession
- Close Of Escrow
- Data Source
- SFAR
- Origin MLS System
Daniel Webster Elementary School
Public K-5 Elementary, Coed
Students: 326 Distance: 0.1mi
The New School of San Francisco
Charter K-5
Students: 235 Distance: 0.1mi
Live Oak School
Private K-8 Elementary, Coed
Students: 400 Distance: 0.2mi
Downtown High School
Public 9-12 Continuation
Students: 171 Distance: 0.3mi
Seneca Center
Private 5-12 Special Education, Secondary, Coed
Students: 19 Distance: 0.5mi
La Scuola International School
Private PK-8 Elementary, Middle, Coed
Students: 250 Distance: 0.5mi
- Bed
- 3
- Bath
- 2.5
- Tile, Tub w/Shower Over
- Parking
- 1
- Enclosed, Interior Access, Side-by-Side
- SQ FT
- 2,378
- SQ FT Source
- Unavailable
- Lot SQ FT
- 7,500.0
- Lot Acres
- 0.1722 Acres
- Kitchen
- Island w/Sink, Quartz Counter, Stone Counter
- Dining Room
- Formal Room
- Living Room
- Deck Attached, Skylight(s), View
- Flooring
- Wood
- Fire Place
- Living Room, Primary Bedroom, Wood Burning
- Laundry
- In Kitchen, Washer/Dryer Stacked Included
- Upper Level
- Dining Room, Kitchen, Living Room
- Views
- Bay, Bay Bridge, City, City Lights, Downtown, Panoramic, San Francisco
- Possession
- Close Of Escrow
- Architectural Style
- Contemporary, Modern/High Tech
- Special Listing Conditions
- None
- Fee
- $0
MLS and other Information regarding properties for sale as shown in Theo have been obtained from various sources such as sellers, public records, agents and other third parties. This information may relate to the condition of the property, permitted or unpermitted uses, zoning, square footage, lot size/acreage or other matters affecting value or desirability. Unless otherwise indicated in writing, neither brokers, agents nor Theo have verified, or will verify, such information. If any such information is important to buyer in determining whether to buy, the price to pay or intended use of the property, buyer is urged to conduct their own investigation with qualified professionals, satisfy themselves with respect to that information, and to rely solely on the results of that investigation.
School data provided by GreatSchools. School service boundaries are intended to be used as reference only. To verify enrollment eligibility for a property, contact the school directly.
