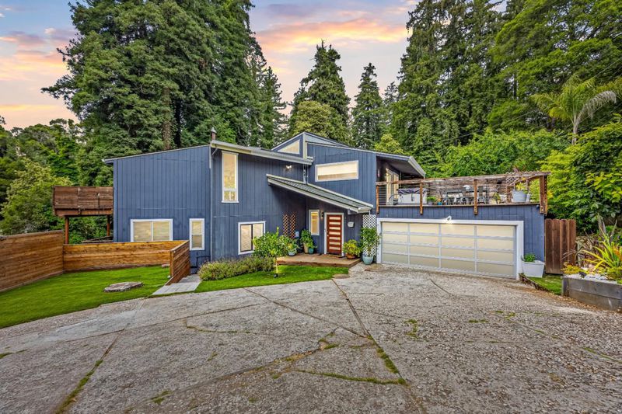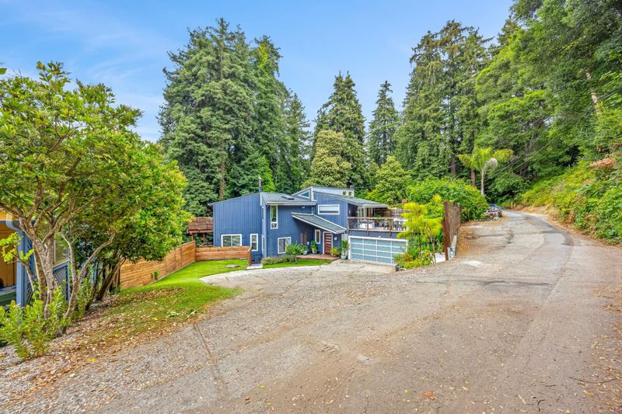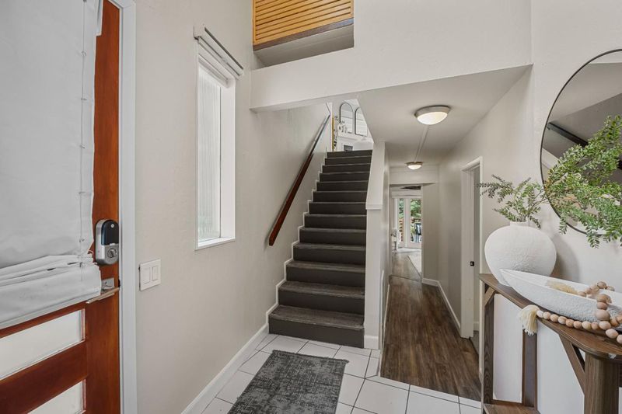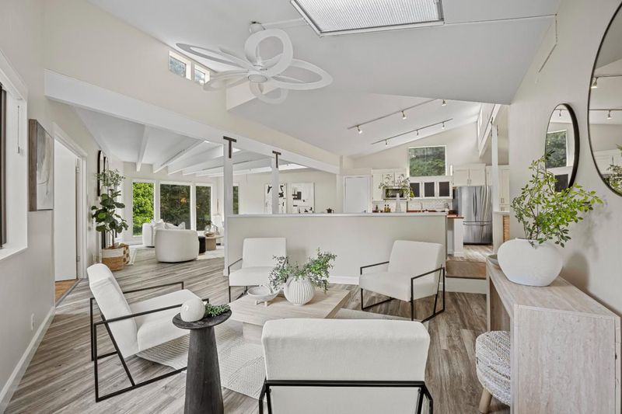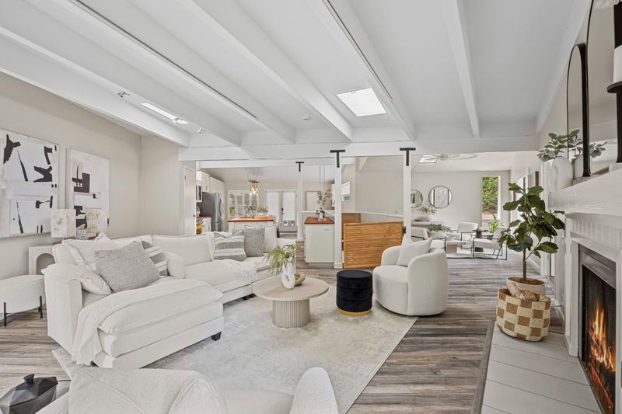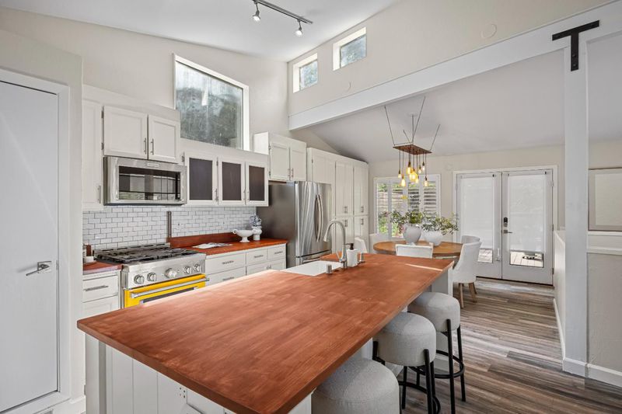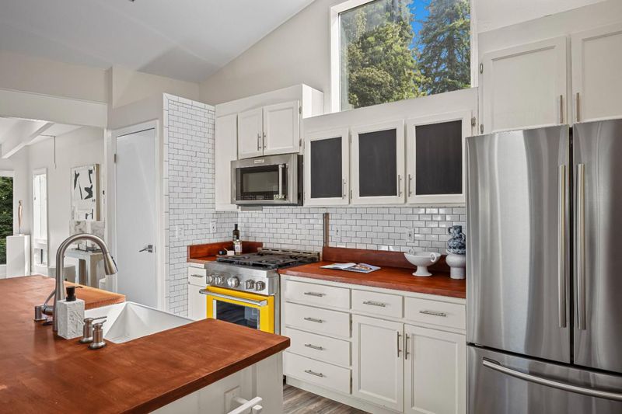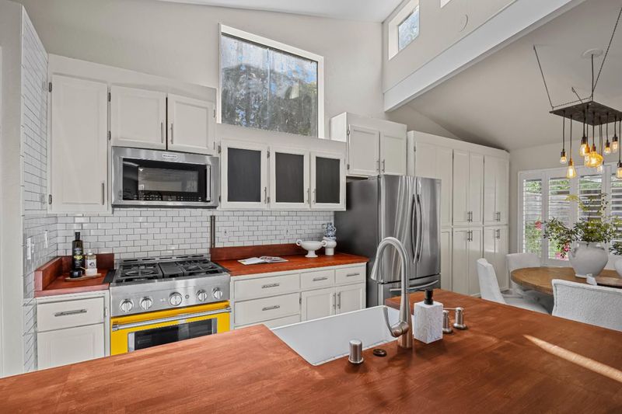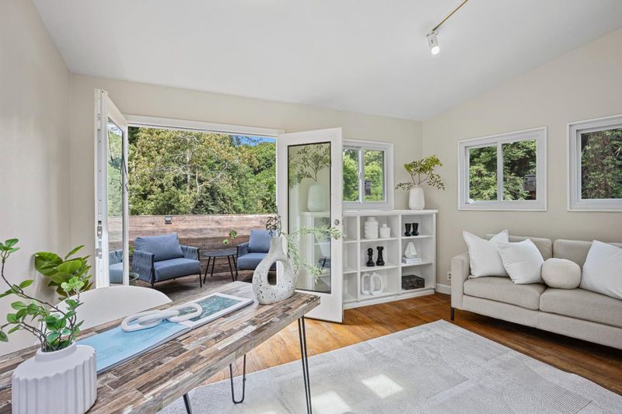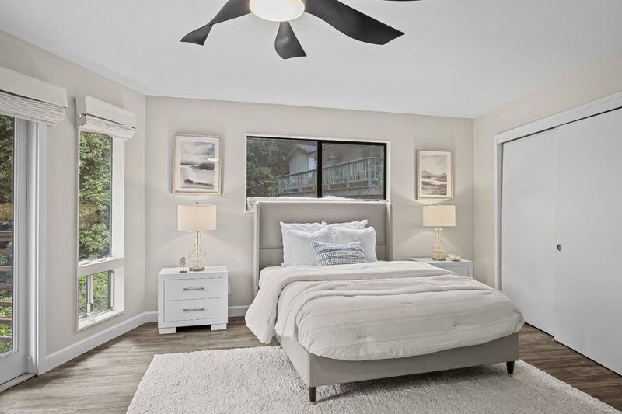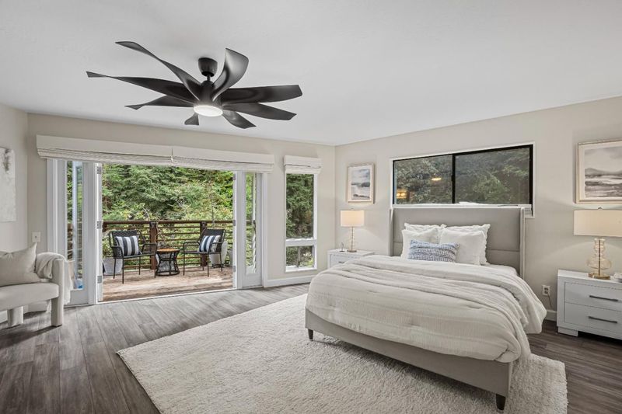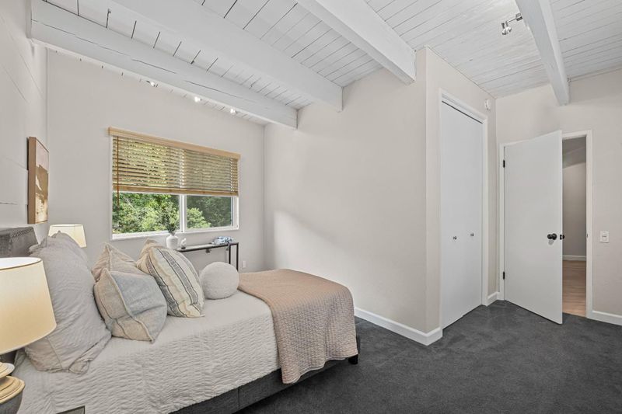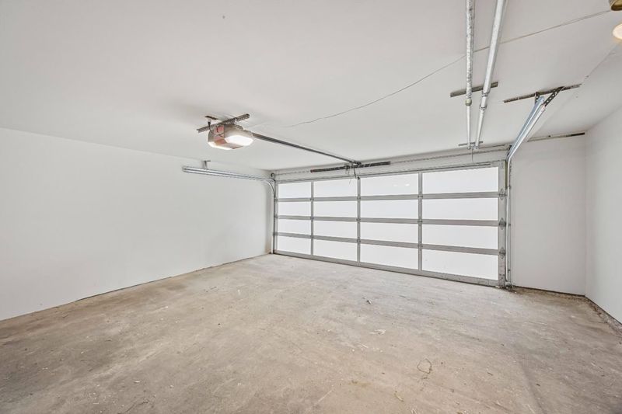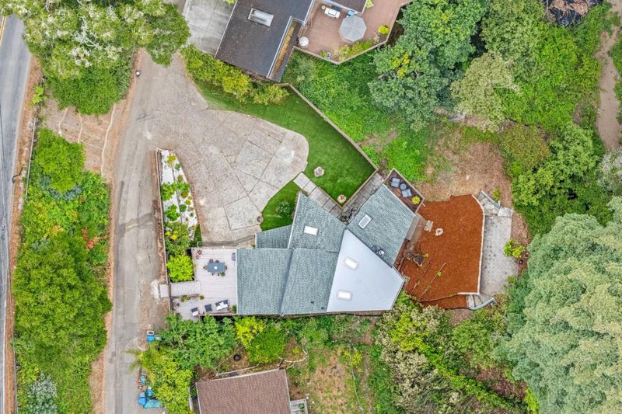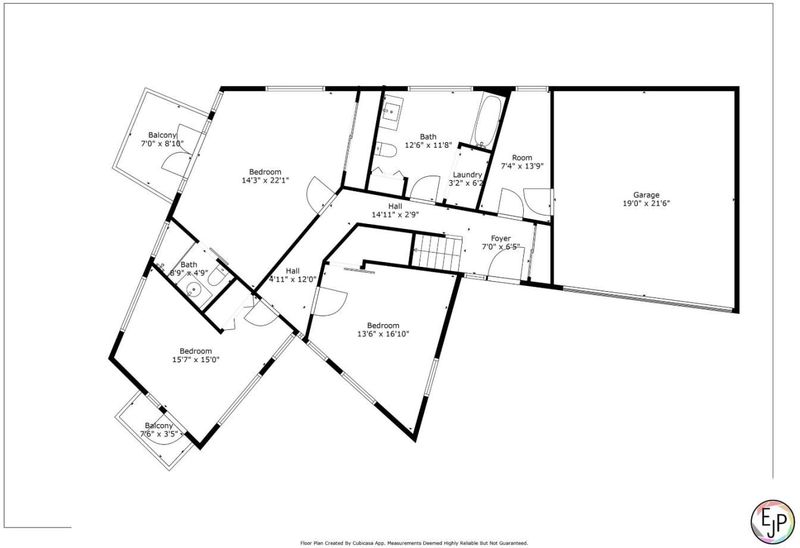
$1,699,888
2,412
SQ FT
$705
SQ/FT
321 Valencia Road
@ Trout Gulch - 49 - Aptos, Aptos
- 4 Bed
- 2 Bath
- 2 Park
- 2,412 sqft
- APTOS
-

-
Sat Jul 19, 12:00 pm - 4:00 pm
Close to everything Aptos and Costal Living has to offer. This home is truly unique and not to be missed.
-
Sun Jul 20, 12:00 pm - 4:00 pm
Close to everything Aptos and Costal Living has to offer. This home is truly unique and not to be missed.
Just minutes from the sand, shops, and the charm of Aptos Village, this light-filled coastal retreat offers the perfect blend of beachy vibes and everyday serenity. With 4 bedrooms, 2 beautifully updated baths, and 2,412 sq ft of inviting living space, this home is designed for relaxed indoor-outdoor living. Vaulted ceilings, artistic touches, and French doors open to a spacious sun-soaked deckideal for morning coffee or evening unwinding. The open layout connects the kitchen, dining, and living areas for effortless flow. The tranquil main suite features its own private deck, a large updated bath, and serene views of the natural surroundings. Three additional bedrooms also enjoy outdoor access, bringing in light and fresh ocean air. A brand-new roof adds peace of mind, and you're just minutes from hiking trails, coffee shops, and the coast. Come experience the easy rhythm of Aptos living where every day feels like a getaway.
- Days on Market
- 1 day
- Current Status
- Active
- Original Price
- $1,699,888
- List Price
- $1,699,888
- On Market Date
- Jul 18, 2025
- Property Type
- Single Family Home
- Area
- 49 - Aptos
- Zip Code
- 95003
- MLS ID
- ML82015124
- APN
- 041-081-27-000
- Year Built
- 1978
- Stories in Building
- 2
- Possession
- COE
- Data Source
- MLSL
- Origin MLS System
- MLSListings, Inc.
Valencia Elementary School
Public K-6 Elementary
Students: 545 Distance: 0.4mi
Aptos Junior High School
Public 7-8 Middle
Students: 681 Distance: 0.6mi
Magic Apple School
Private 2-6 Elementary, Coed
Students: 64 Distance: 1.0mi
Orchard School
Private K-6 Elementary, Coed
Students: 58 Distance: 1.1mi
Kimberly Hardin Art Foundation & School
Private PK-12 Combined Elementary And Secondary, Coed
Students: 163 Distance: 1.1mi
Aptos High School
Public 9-12 Secondary
Students: 1432 Distance: 1.5mi
- Bed
- 4
- Bath
- 2
- Parking
- 2
- Attached Garage
- SQ FT
- 2,412
- SQ FT Source
- Unavailable
- Lot SQ FT
- 15,812.0
- Lot Acres
- 0.362994 Acres
- Cooling
- None
- Dining Room
- Dining Area, Dining Area in Living Room
- Disclosures
- Natural Hazard Disclosure
- Family Room
- Separate Family Room
- Foundation
- Concrete Perimeter
- Fire Place
- Gas Burning
- Heating
- Central Forced Air
- Possession
- COE
- Fee
- Unavailable
MLS and other Information regarding properties for sale as shown in Theo have been obtained from various sources such as sellers, public records, agents and other third parties. This information may relate to the condition of the property, permitted or unpermitted uses, zoning, square footage, lot size/acreage or other matters affecting value or desirability. Unless otherwise indicated in writing, neither brokers, agents nor Theo have verified, or will verify, such information. If any such information is important to buyer in determining whether to buy, the price to pay or intended use of the property, buyer is urged to conduct their own investigation with qualified professionals, satisfy themselves with respect to that information, and to rely solely on the results of that investigation.
School data provided by GreatSchools. School service boundaries are intended to be used as reference only. To verify enrollment eligibility for a property, contact the school directly.
