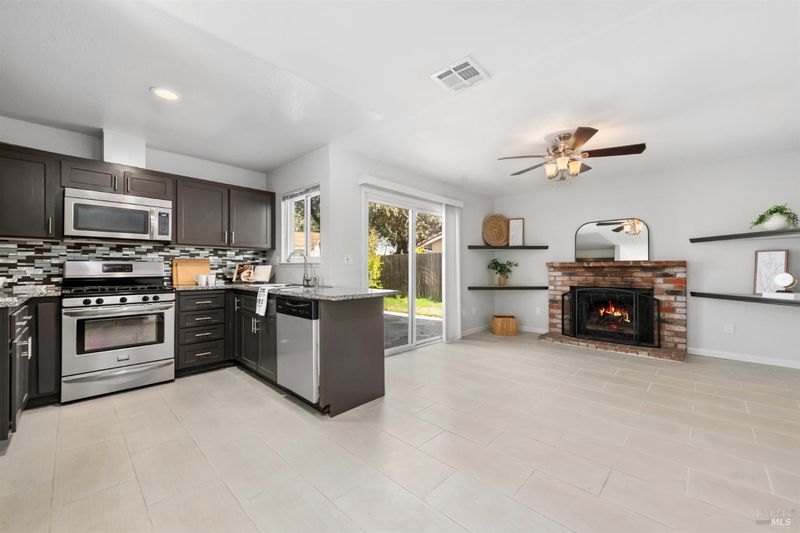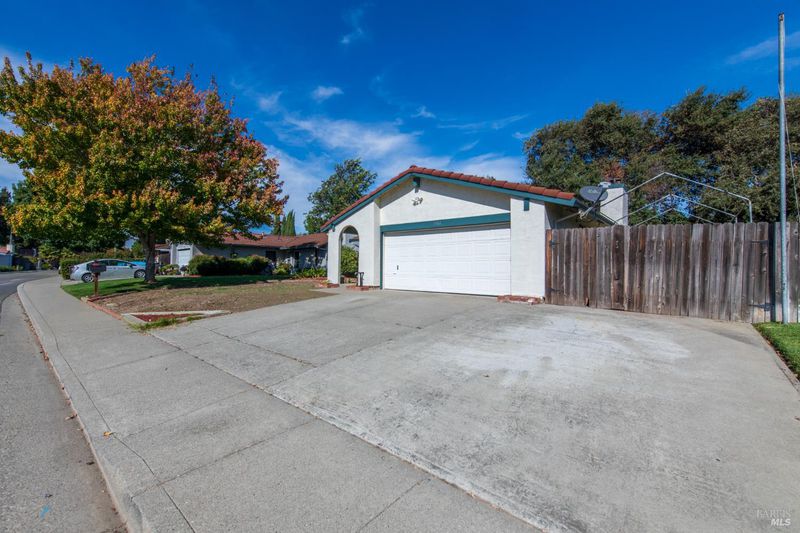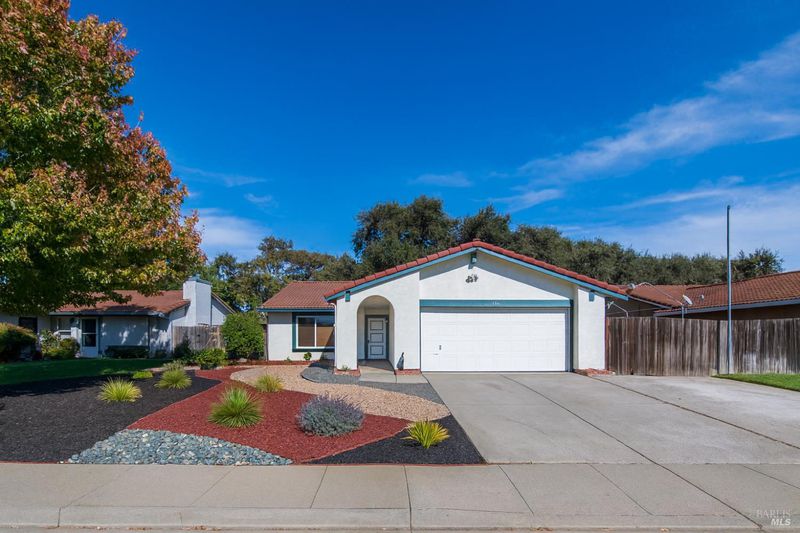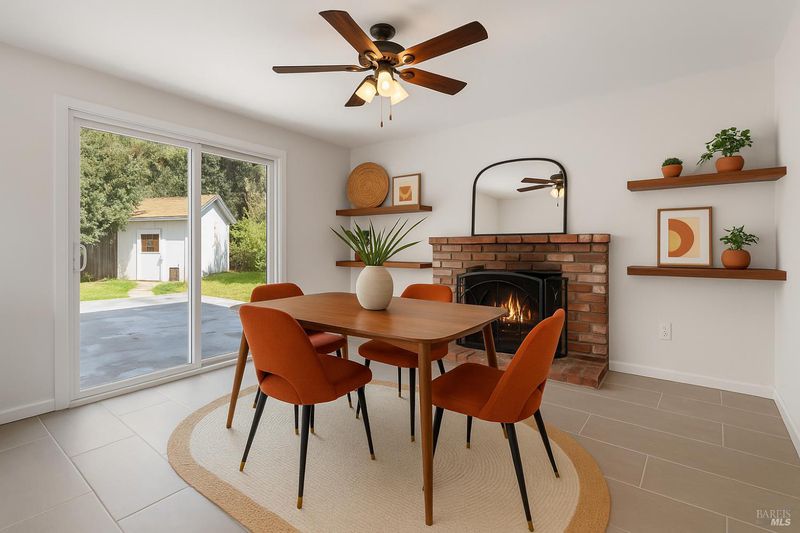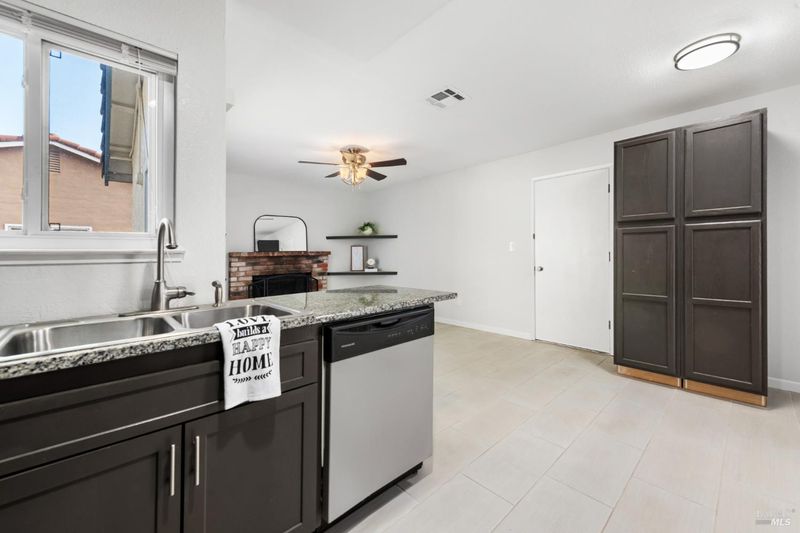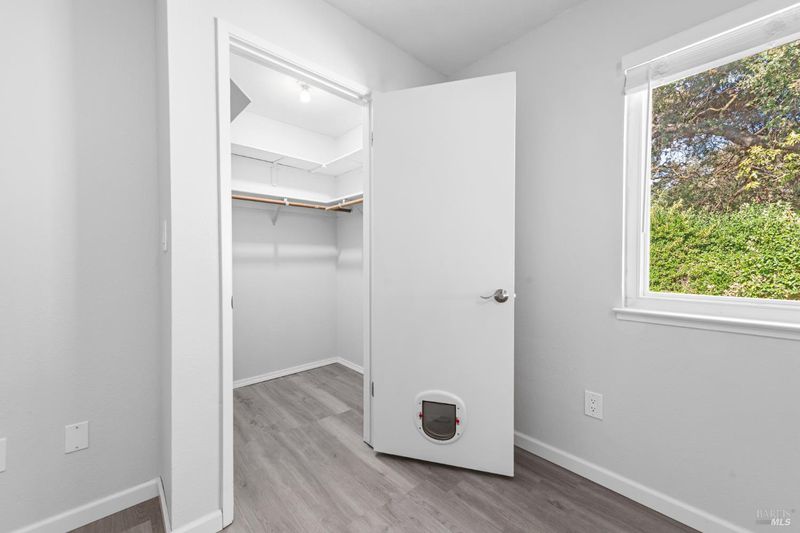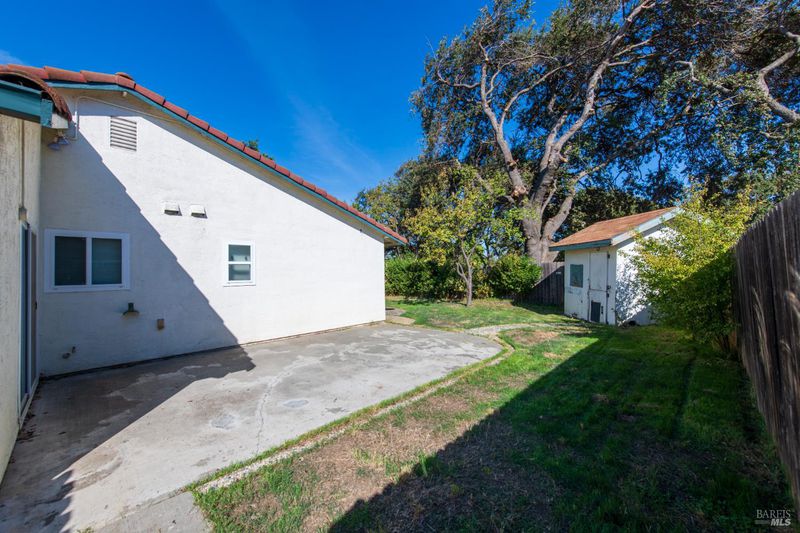
$519,900
1,178
SQ FT
$441
SQ/FT
1944 Diamond Way
@ Beck Avenue - Fairfield 8, Fairfield
- 3 Bed
- 2 Bath
- 5 Park
- 1,178 sqft
- Fairfield
-

-
Sun Nov 2, 11:00 am - 1:00 pm
Brand New Listing! This HOME is Loaded with the most tasteful upgrades! Come see for yourself! Make this HOME YOURS!
This SINGLE Level Remodel sets the bar! Move-In Ready! No Rear Neighbors! No HOA! Step into this Beautifully Updated Fairfield Home that perfectly blends comfort, style, & functionality. Thoughtfully refreshed inside & out, this gem offers a welcoming open layout w/new carpet, newer plank tile & laminate flooring throughout.The kitchen shines w/new cabinet doors & drawers which are freshly painted, granite countertops w/mosaic subway tile backsplash, & a newer SS 5-burner range w/built-in microwave, ideal for home cooks & entertainers alike. The primary suite features a walk-in closet AND a 2015 remodeled bath w/a pebble stone tile shower floor. The 2nd bathroom was a 2015 remodel as well! Recent 2025 updates include fresh interior paint, new baseboards, blinds, lighting, electrical plates, & a brand-new electrical panel. The exterior trim was just painted, offering great curb appeal. Enjoy peace of mind w/a 3 week old water heater, tested smoke & carbon monoxide detectors, & double-pane windows for energy efficiency. The private backyard w/no rear neighbors, storage shed, & RV off-street parking (front & behind gate) make this home as practical as it is charming. Conveniently located near parks, schools, & shopping! HWY 80/12 freeway access. This Turnkey home is waiting for YOU!
- Days on Market
- 2 days
- Current Status
- Active
- Original Price
- $519,900
- List Price
- $519,900
- On Market Date
- Oct 30, 2025
- Property Type
- Single Family Residence
- Area
- Fairfield 8
- Zip Code
- 94533
- MLS ID
- 325092571
- APN
- 0031-301-260
- Year Built
- 1983
- Stories in Building
- Unavailable
- Possession
- Close Of Escrow
- Data Source
- BAREIS
- Origin MLS System
E. Ruth Sheldon Academy Of Innovative Learning
Public K-8 Elementary
Students: 603 Distance: 0.3mi
Calvary Baptist Christian School
Private K-12
Students: 28 Distance: 0.7mi
Fairview Elementary School
Public K-5 Elementary, Yr Round
Students: 587 Distance: 0.9mi
Matt Garcia Learning Center
Public 6-12
Students: 226 Distance: 1.2mi
Kindercare Learning Centers
Private K Coed
Students: 115 Distance: 1.3mi
We R Family Christian School
Private PK-2 Elementary, Religious, Coed
Students: 16 Distance: 1.4mi
- Bed
- 3
- Bath
- 2
- Fiberglass, Shower Stall(s), Tile, Window
- Parking
- 5
- Attached, Garage Facing Front, Side-by-Side
- SQ FT
- 1,178
- SQ FT Source
- Assessor Agent-Fill
- Lot SQ FT
- 5,663.0
- Lot Acres
- 0.13 Acres
- Kitchen
- Breakfast Area, Granite Counter, Kitchen/Family Combo, Pantry Cabinet, Slab Counter
- Cooling
- Central
- Flooring
- Carpet, Laminate, Tile
- Fire Place
- Brick, Wood Burning
- Heating
- Central
- Laundry
- In Garage
- Main Level
- Bedroom(s), Family Room, Full Bath(s), Garage, Kitchen, Living Room, Primary Bedroom, Street Entrance
- Possession
- Close Of Escrow
- Architectural Style
- Ranch
- Fee
- $0
MLS and other Information regarding properties for sale as shown in Theo have been obtained from various sources such as sellers, public records, agents and other third parties. This information may relate to the condition of the property, permitted or unpermitted uses, zoning, square footage, lot size/acreage or other matters affecting value or desirability. Unless otherwise indicated in writing, neither brokers, agents nor Theo have verified, or will verify, such information. If any such information is important to buyer in determining whether to buy, the price to pay or intended use of the property, buyer is urged to conduct their own investigation with qualified professionals, satisfy themselves with respect to that information, and to rely solely on the results of that investigation.
School data provided by GreatSchools. School service boundaries are intended to be used as reference only. To verify enrollment eligibility for a property, contact the school directly.
