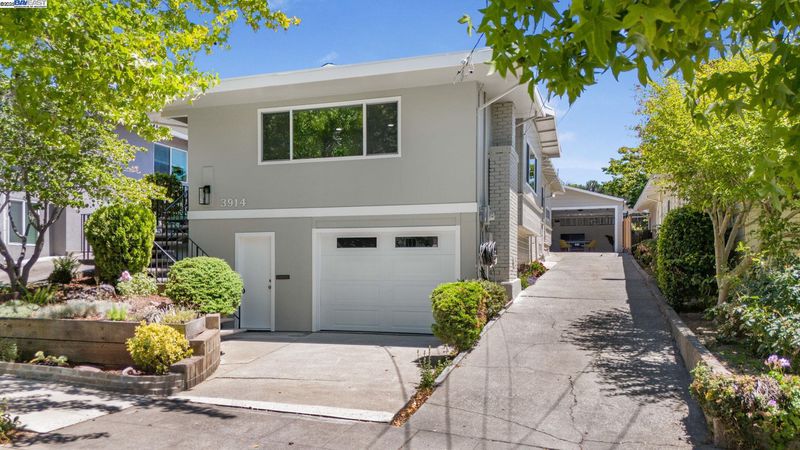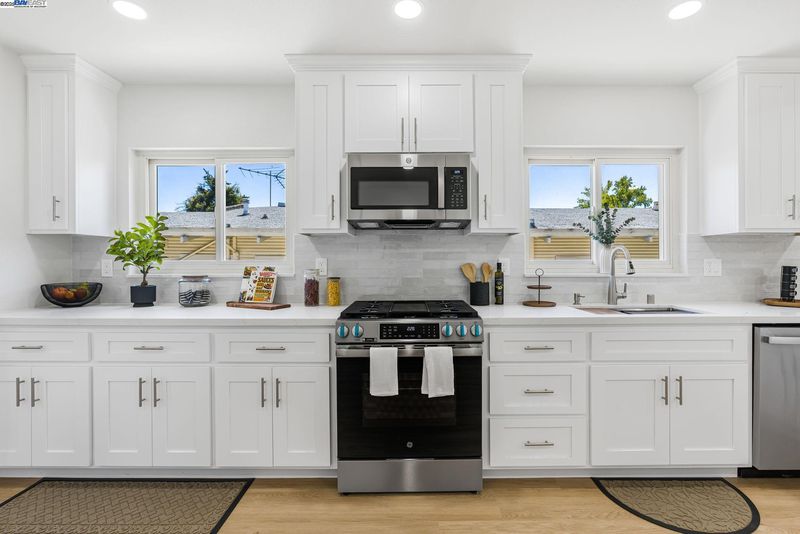
$1,095,000
1,500
SQ FT
$730
SQ/FT
3914 Laguna Ave
@ Carmel - Lincoln Highland, Oakland
- 3 Bed
- 2 Bath
- 4 Park
- 1,500 sqft
- Oakland
-

-
Sun Jul 20, 1:00 pm - 3:00 pm
In Person Tour 07/19 & 07/20
Welcome to 3914 Laguna Ave – A True Gem in the Oakland Hills! This beautifully remodeled home offers 3 luxurious bedrooms and 2 updated bathrooms with about 1,500 square feet of light-filled living space. Big windows bring in tons of natural light and showcase stunning views from every angle. Step into the bright and open living area — perfect for relaxing or entertaining. The chef’s kitchen is a dream come true, featuring modern appliances, stylish finishes, and plenty of space to cook and gather. Enjoy the peaceful, manicured garden — a perfect spot for morning coffee or evening relaxation. The oversized bonus room/workshop is ideal for car lovers, mechanics, or anyone in need of a creative space. Plus, there's an extra-large garage attached, offering lots of storage or even possible rental income. The workshop has all utilities already placed. Lot has parking for about 8 cars Located just minutes from Montclair Village, the Diamond shopping district, and the Grand Lake area — you're close to shops, cafes, and parks, hiking trails, and world class mountain and road bike trails. Don’t miss this move-in-ready beauty with so much to offer. A must-see!
- Current Status
- New
- Original Price
- $1,095,000
- List Price
- $1,095,000
- On Market Date
- Jul 19, 2025
- Property Type
- Detached
- D/N/S
- Lincoln Highland
- Zip Code
- 94602
- MLS ID
- 41105398
- APN
- 029098702700
- Year Built
- 1923
- Stories in Building
- 1
- Possession
- Close Of Escrow
- Data Source
- MAXEBRDI
- Origin MLS System
- BAY EAST
Bret Harte Middle School
Public 6-9 Middle, Coed
Students: 556 Distance: 0.1mi
Fred Finch-Oakland Hills Academy
Private 6-12 Special Education, Secondary, Coed
Students: 11 Distance: 0.2mi
Fred Finch-Oakland Hills Academy
Private 7-12 Special Education, Secondary, Coed
Students: 13 Distance: 0.2mi
Sequoia Elementary School
Public K-5 Elementary
Students: 436 Distance: 0.2mi
Muhammad Institute
Private 2-8
Students: NA Distance: 0.4mi
Muhammad Institute Of Islam
Private K-10
Students: 7 Distance: 0.4mi
- Bed
- 3
- Bath
- 2
- Parking
- 4
- Attached, Detached, Garage Faces Front, Private, Garage Door Opener, RV Access/Parking
- SQ FT
- 1,500
- SQ FT Source
- Public Records
- Lot SQ FT
- 5,183.0
- Lot Acres
- 0.1 Acres
- Pool Info
- None
- Kitchen
- Dishwasher, Gas Range, Plumbed For Ice Maker, Microwave, Refrigerator, Dryer, Washer, Gas Water Heater, 220 Volt Outlet, Breakfast Nook, Stone Counters, Disposal, Gas Range/Cooktop, Ice Maker Hookup, Updated Kitchen
- Cooling
- None
- Disclosures
- Disclosure Package Avail
- Entry Level
- Exterior Details
- Garden, Back Yard, Front Yard, Garden/Play, Side Yard, Sprinklers Automatic, Sprinklers Front, Sprinklers Side, Storage
- Flooring
- Laminate
- Foundation
- Fire Place
- Brick
- Heating
- Forced Air
- Laundry
- Dryer, Laundry Room, Washer, Cabinets, Electric, Inside Room
- Main Level
- 3 Bedrooms, 2 Baths
- Possession
- Close Of Escrow
- Architectural Style
- Contemporary, Ranch
- Construction Status
- Existing
- Additional Miscellaneous Features
- Garden, Back Yard, Front Yard, Garden/Play, Side Yard, Sprinklers Automatic, Sprinklers Front, Sprinklers Side, Storage
- Location
- Premium Lot, Rectangular Lot, Back Yard, Front Yard, Landscaped, Paved, Sprinklers In Rear
- Roof
- Composition Shingles
- Water and Sewer
- Public
- Fee
- Unavailable
MLS and other Information regarding properties for sale as shown in Theo have been obtained from various sources such as sellers, public records, agents and other third parties. This information may relate to the condition of the property, permitted or unpermitted uses, zoning, square footage, lot size/acreage or other matters affecting value or desirability. Unless otherwise indicated in writing, neither brokers, agents nor Theo have verified, or will verify, such information. If any such information is important to buyer in determining whether to buy, the price to pay or intended use of the property, buyer is urged to conduct their own investigation with qualified professionals, satisfy themselves with respect to that information, and to rely solely on the results of that investigation.
School data provided by GreatSchools. School service boundaries are intended to be used as reference only. To verify enrollment eligibility for a property, contact the school directly.









