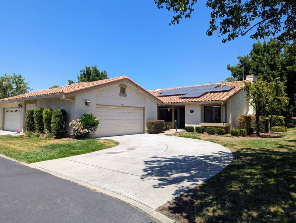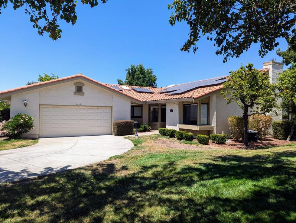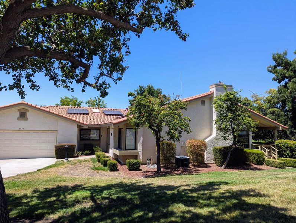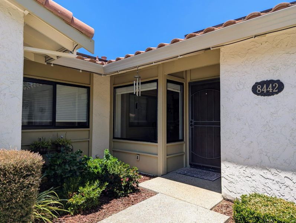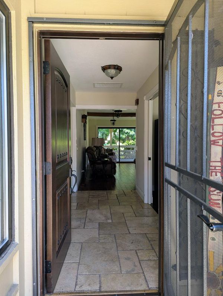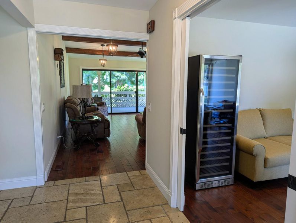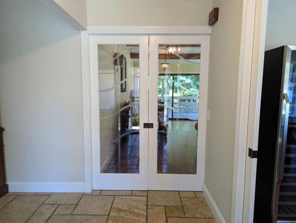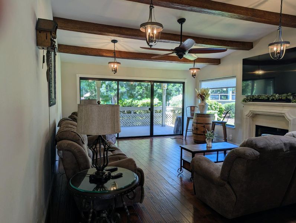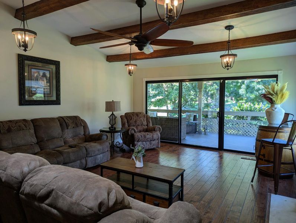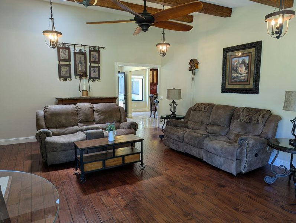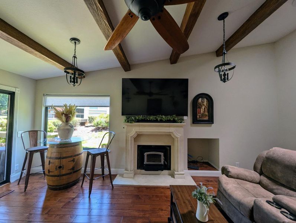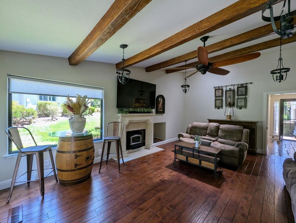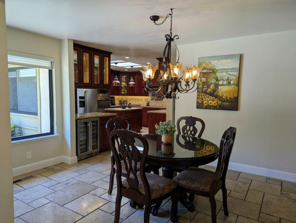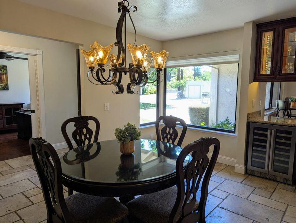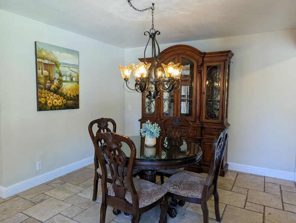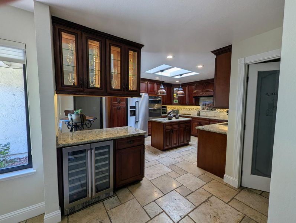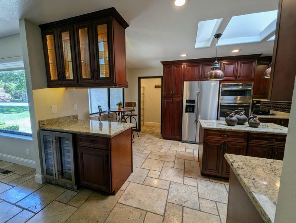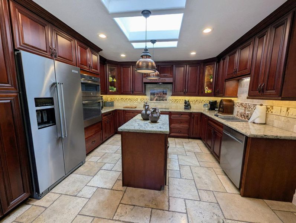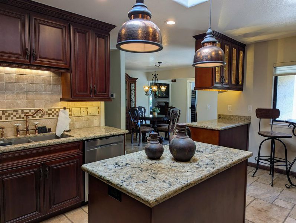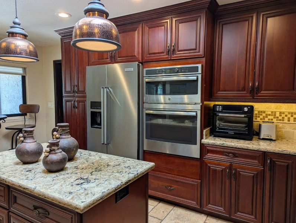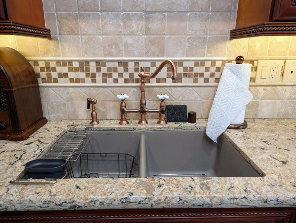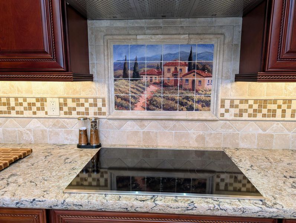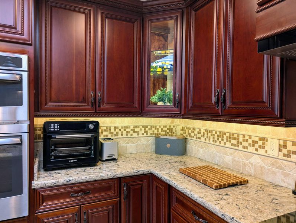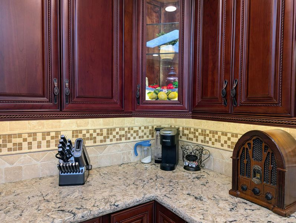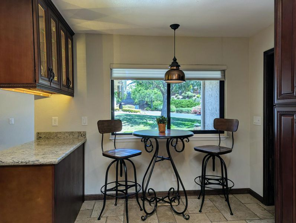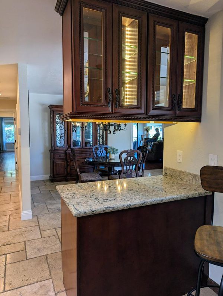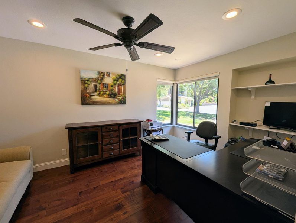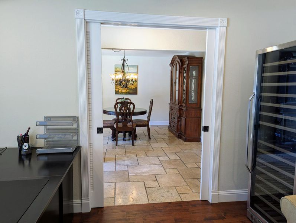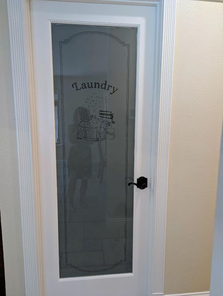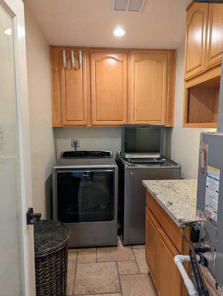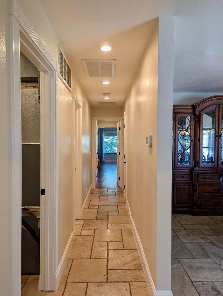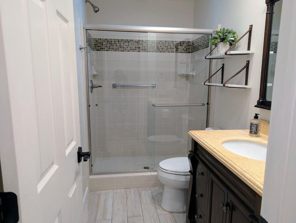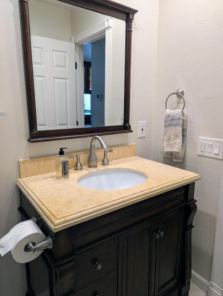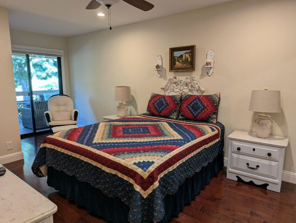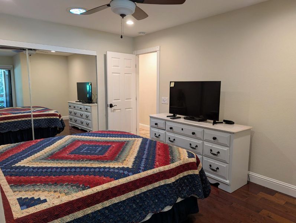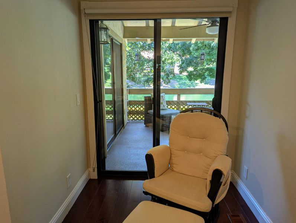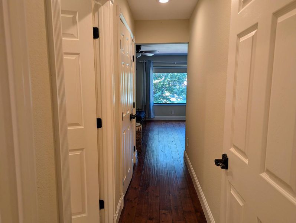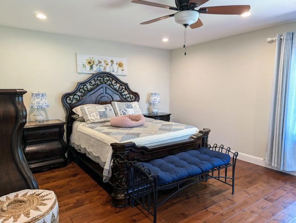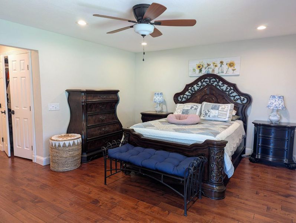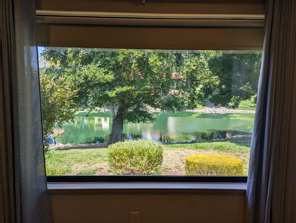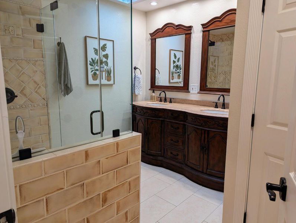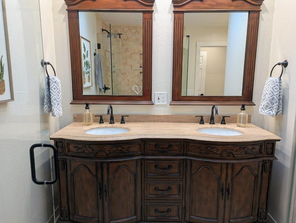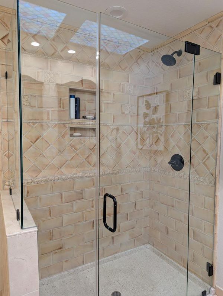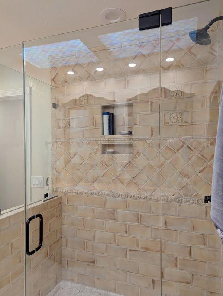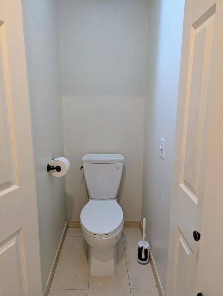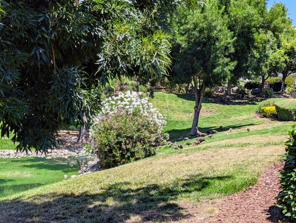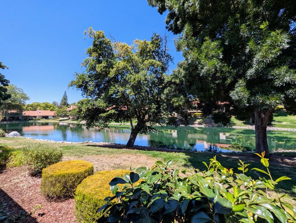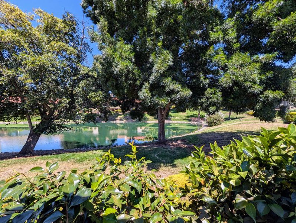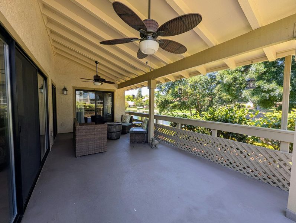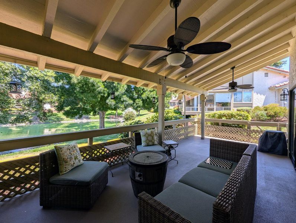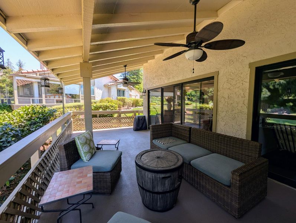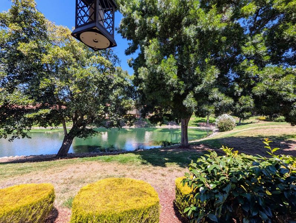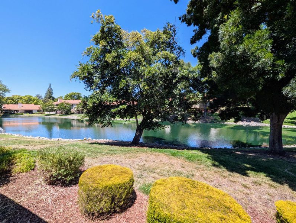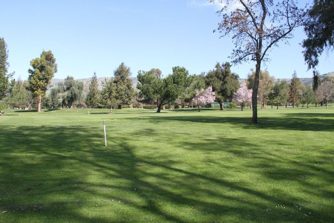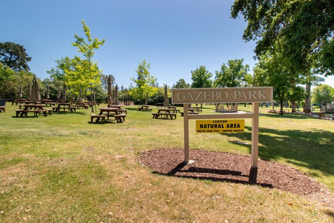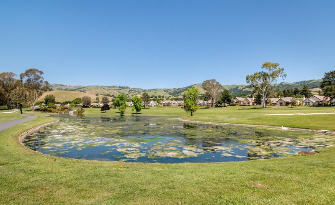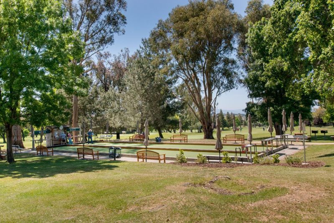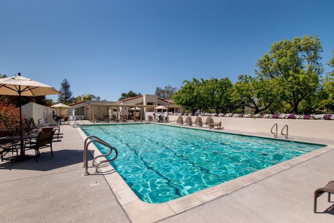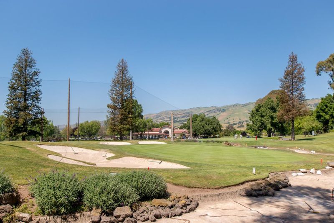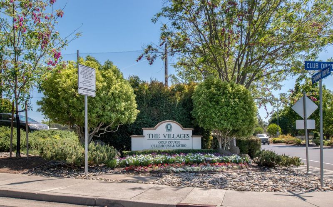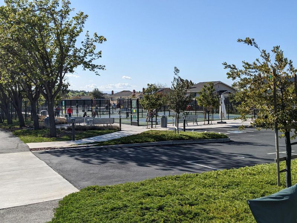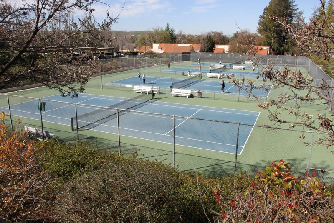
$1,165,000
1,803
SQ FT
$646
SQ/FT
8442 Chenin Blanc Lane
@ Riesling Way - 3 - Evergreen, San Jose
- 2 Bed
- 2 Bath
- 2 Park
- 1,803 sqft
- SAN JOSE
-

Fabulously remodeled single level end unit in The Villages Golf & Country Club, an active senior community; one person to be 55+. Amazing island kitchen with Cambria quartz counters, cherry cabinets, custom vineyard scene backsplash, under and accent cabinet lighting, and two pantries including one walk-in pantry. Wine bar with wine refrigerator and glass front and back wine glass cabinets. Separate dining room. Living room features vaulted ceiling, suntunnel, and wood burning stove with custom carved travertine stone. Gorgeous lake views -- perfect for outdoor entertaining. Remodeled primary bathroom with custom tile shower and dual sinks with granite counters. Large walk-in closet in primary suite. Sliding doors from living room and both bedrooms lead out to rear patio. Dual-pane windows & doors, tumble travertine and hardwood flooring. Skylights in kitchen and baths. Solar panels with battery storage. Huge garage with storage lifts & cabinets. Golf cart included in sale. HOA fee includes Golf Membership, gated access, Water/Sewer/Cable TV/Garbage, Community newspaper,18 hole golf course, 4 Swimming Pools, 6 Tennis Courts, 3 Bocce Ball courts, 4 Pickleball Courts, Exercise Facility, two restaurants, Library and a US Post office, and more!. Don't miss this one!
- Days on Market
- 1 day
- Current Status
- Active
- Original Price
- $1,165,000
- List Price
- $1,165,000
- On Market Date
- Jul 18, 2025
- Property Type
- Condominium
- Area
- 3 - Evergreen
- Zip Code
- 95135
- MLS ID
- ML82015248
- APN
- 665-46-109
- Year Built
- 1978
- Stories in Building
- 1
- Possession
- COE
- Data Source
- MLSL
- Origin MLS System
- MLSListings, Inc.
Silver Oak Elementary School
Public K-6 Elementary
Students: 607 Distance: 1.4mi
Laurelwood Elementary School
Public K-6 Elementary
Students: 316 Distance: 2.2mi
Tom Matsumoto Elementary School
Public K-6 Elementary
Students: 657 Distance: 2.2mi
Chaboya Middle School
Public 7-8 Middle
Students: 1094 Distance: 2.3mi
James Franklin Smith Elementary School
Public K-6 Elementary
Students: 642 Distance: 2.3mi
Evergreen Montessori School
Private n/a Montessori, Elementary, Coed
Students: 110 Distance: 2.4mi
- Bed
- 2
- Bath
- 2
- Double Sinks, Granite, Stall Shower - 2+, Updated Bath
- Parking
- 2
- Attached Garage
- SQ FT
- 1,803
- SQ FT Source
- Unavailable
- Pool Info
- Community Facility, Pool - In Ground
- Kitchen
- Cooktop - Electric, Countertop - Quartz, Dishwasher, Exhaust Fan, Garbage Disposal, Hood Over Range, Island, Microwave, Oven - Built-In, Oven - Electric, Pantry, Refrigerator, Skylight, Wine Refrigerator
- Cooling
- Central AC
- Dining Room
- Formal Dining Room
- Disclosures
- Natural Hazard Disclosure
- Family Room
- No Family Room
- Flooring
- Hardwood, Tile
- Foundation
- Crawl Space
- Fire Place
- Living Room, Wood Stove
- Heating
- Central Forced Air
- Laundry
- Inside, Washer / Dryer
- Views
- Lake
- Possession
- COE
- * Fee
- $1,689
- Name
- The Villages Association
- *Fee includes
- Cable / Dish, Exterior Painting, Garbage, Insurance - Structure, Maintenance - Common Area, Maintenance - Exterior, Maintenance - Road, Pool, Spa, or Tennis, Roof, and Water / Sewer
MLS and other Information regarding properties for sale as shown in Theo have been obtained from various sources such as sellers, public records, agents and other third parties. This information may relate to the condition of the property, permitted or unpermitted uses, zoning, square footage, lot size/acreage or other matters affecting value or desirability. Unless otherwise indicated in writing, neither brokers, agents nor Theo have verified, or will verify, such information. If any such information is important to buyer in determining whether to buy, the price to pay or intended use of the property, buyer is urged to conduct their own investigation with qualified professionals, satisfy themselves with respect to that information, and to rely solely on the results of that investigation.
School data provided by GreatSchools. School service boundaries are intended to be used as reference only. To verify enrollment eligibility for a property, contact the school directly.
