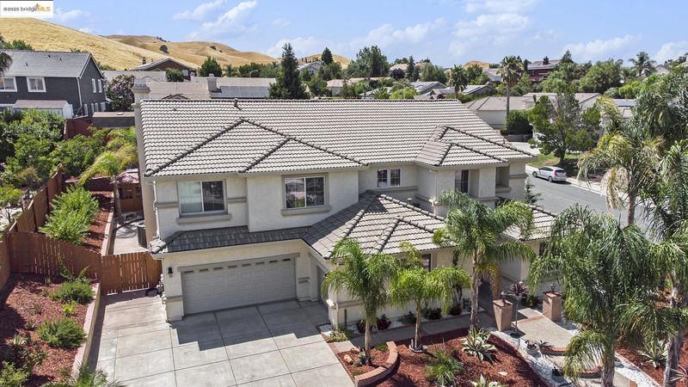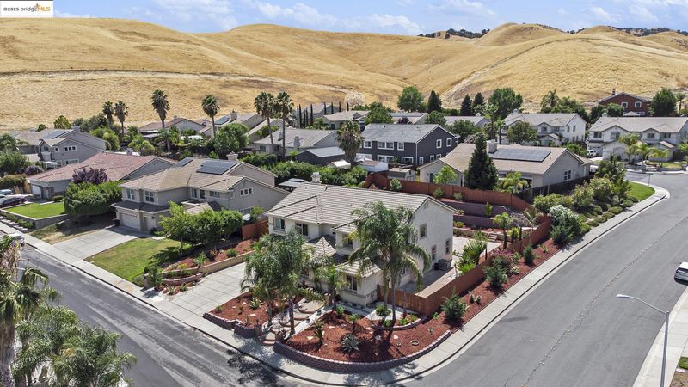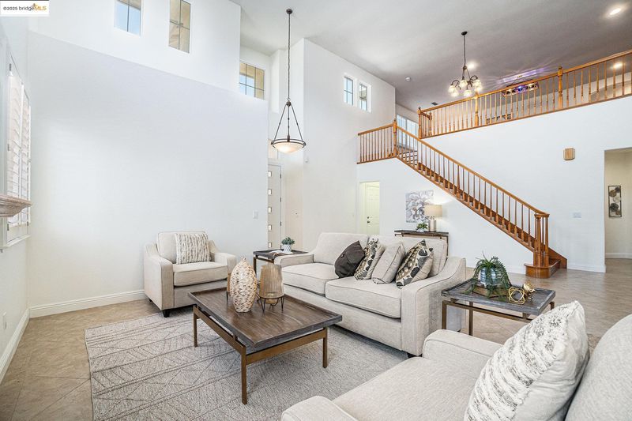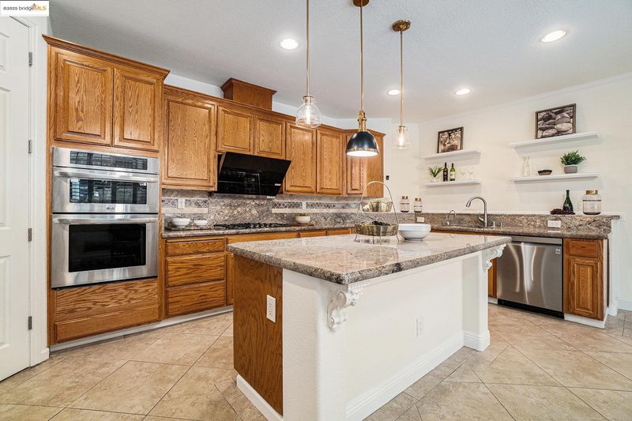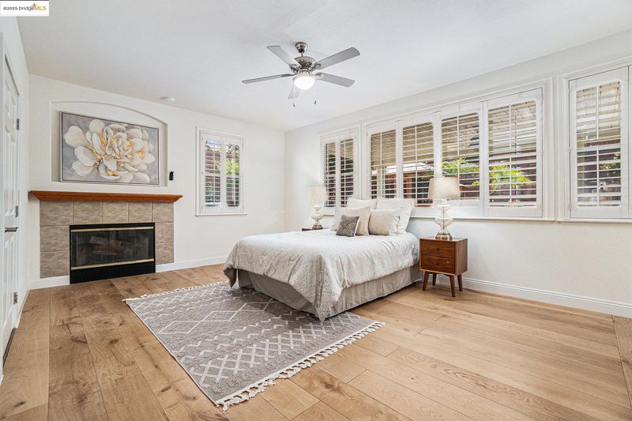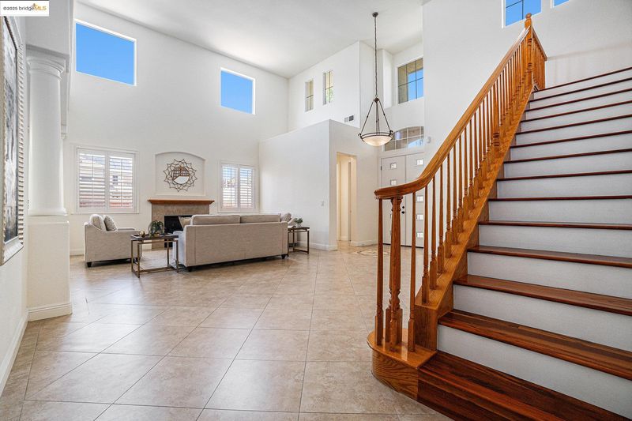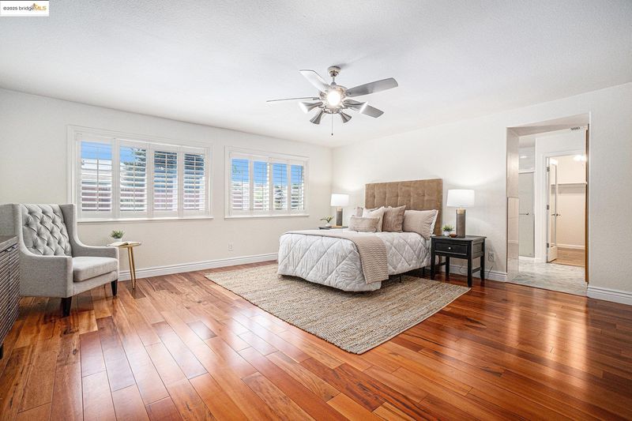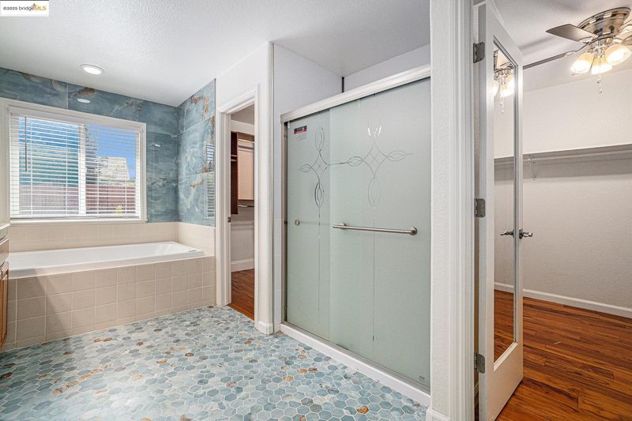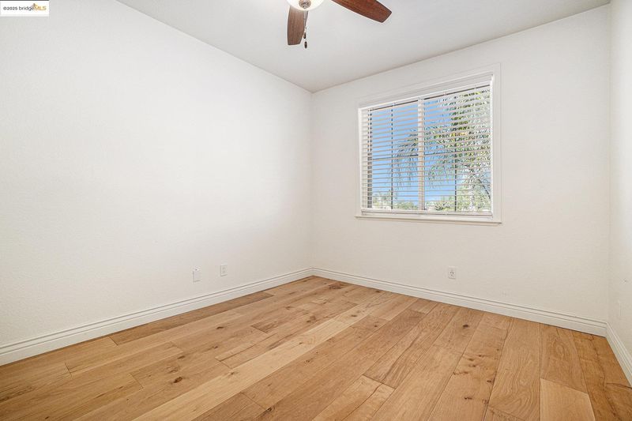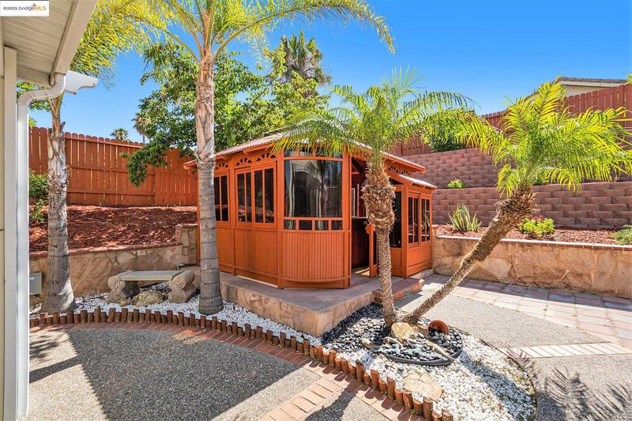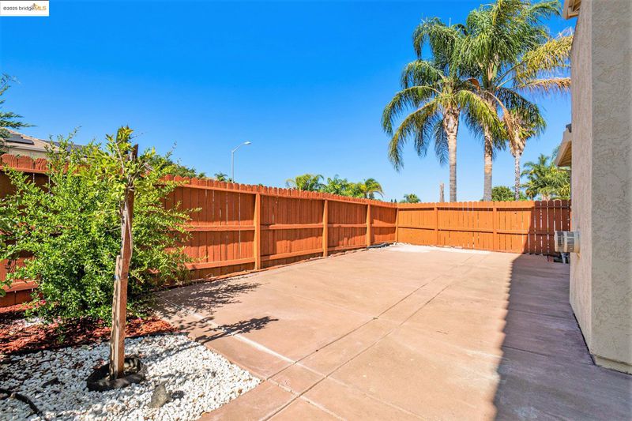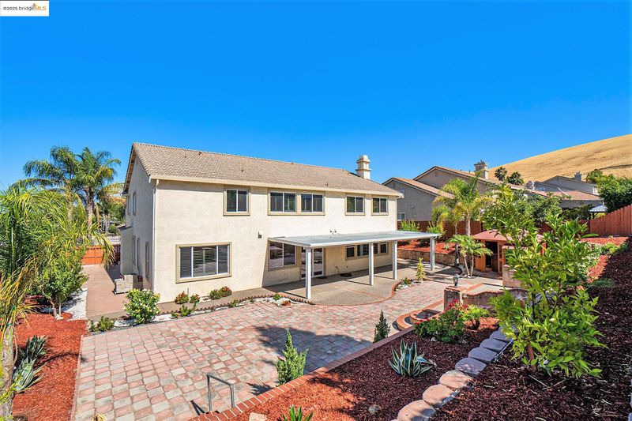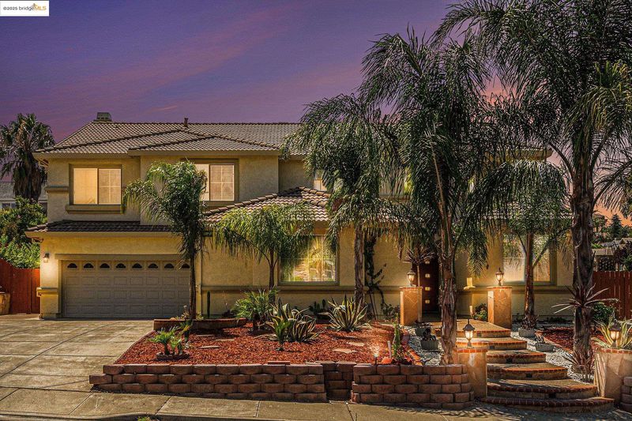
$935,000
3,796
SQ FT
$246
SQ/FT
5235 Ramsdell Ct
@ Judsonville - Black Diamond Es, Antioch
- 6 Bed
- 3 Bath
- 3 Park
- 3,796 sqft
- Antioch
-

This STUNNING Meritage home is located in prestigious Black Diamond Estates in the hills above Lone Tree Golf Course. Tastefully updated this home offers 6 Beds, 3 Baths, nearly 3,800 sq ft on a 13,000+ sq ft corner lot. Grand Entry with vaulted ceilings and an abundance of light. 24” tiles in the Living Room, Formal Dining Room and Kitchen. Updated Gourmet Kitchen featuring granite counters, newer stainless-steel appliances, and walk-in pantry. Downstairs possible Primary (6th Bed) has a Fireplace. The city approved permit and plans for a new attached bath are ready for your completion! Additional Bed and Bath Downstairs. Exquisite Brazilian Hardwood flooring on the stairs, Loft, hallway and Upstairs Primary. The Upstairs Primary Bath is updated with gorgeous custom Tiles on the walls and floor, an updated shower, and 2 walk-in closets. The Hall Bath has been updated w/ custom tile, and shower. Newer HVAC and Water Filtration system. Easy to maintain yard, with unique custom hardscaping & landscaping. Relax in the Pagoda covered Hot Tub, elevated seating area or under the covered Patio w/ ceiling fans. Large side yard. Great location, close to schools, public transportation and EBart.
- Current Status
- New
- Original Price
- $935,000
- List Price
- $935,000
- On Market Date
- Jul 18, 2025
- Property Type
- Detached
- D/N/S
- Black Diamond Es
- Zip Code
- 94531
- MLS ID
- 41105386
- APN
- 0755800232
- Year Built
- 2001
- Stories in Building
- 2
- Possession
- Close Of Escrow
- Data Source
- MAXEBRDI
- Origin MLS System
- DELTA
New Horizon Academy
Private K-12
Students: 9 Distance: 1.1mi
Dallas Ranch Middle School
Public 6-8 Middle
Students: 911 Distance: 1.1mi
Lone Tree Elementary School
Public K-5 Elementary
Students: 588 Distance: 1.4mi
Muir (John) Elementary School
Public K-5 Elementary
Students: 570 Distance: 1.7mi
Sutter Elementary School
Public K-5 Elementary
Students: 589 Distance: 1.8mi
Hilltop Christian
Private K-8 Combined Elementary And Secondary, Religious, Coed
Students: 102 Distance: 1.9mi
- Bed
- 6
- Bath
- 3
- Parking
- 3
- Attached, Int Access From Garage, Garage Door Opener
- SQ FT
- 3,796
- SQ FT Source
- Other
- Lot SQ FT
- 13,260.0
- Lot Acres
- 0.3 Acres
- Pool Info
- None
- Kitchen
- Dishwasher, Double Oven, Gas Range, Microwave, Oven, Refrigerator, Dryer, Washer, Water Filter System, Breakfast Nook, Stone Counters, Eat-in Kitchen, Disposal, Gas Range/Cooktop, Kitchen Island, Oven Built-in, Pantry, Updated Kitchen
- Cooling
- Ceiling Fan(s), Central Air
- Disclosures
- Nat Hazard Disclosure, Disclosure Package Avail
- Entry Level
- Exterior Details
- Back Yard, Front Yard, Side Yard, Sprinklers Automatic, Landscape Back, Landscape Front, Low Maintenance
- Flooring
- Hardwood, Tile, Engineered Wood
- Foundation
- Fire Place
- Gas Starter, Living Room, Other
- Heating
- Forced Air
- Laundry
- 220 Volt Outlet, Dryer, Laundry Room, Washer
- Upper Level
- 4 Bedrooms, 2 Baths, Primary Bedrm Suite - 1, Loft
- Main Level
- 2 Bedrooms, 1 Bath, Laundry Facility, Main Entry
- Possession
- Close Of Escrow
- Architectural Style
- Contemporary
- Non-Master Bathroom Includes
- Shower Over Tub, Stall Shower, Updated Baths
- Construction Status
- Existing
- Additional Miscellaneous Features
- Back Yard, Front Yard, Side Yard, Sprinklers Automatic, Landscape Back, Landscape Front, Low Maintenance
- Location
- Corner Lot, Court, Back Yard, Front Yard, Landscaped
- Roof
- Tile
- Water and Sewer
- Public
- Fee
- Unavailable
MLS and other Information regarding properties for sale as shown in Theo have been obtained from various sources such as sellers, public records, agents and other third parties. This information may relate to the condition of the property, permitted or unpermitted uses, zoning, square footage, lot size/acreage or other matters affecting value or desirability. Unless otherwise indicated in writing, neither brokers, agents nor Theo have verified, or will verify, such information. If any such information is important to buyer in determining whether to buy, the price to pay or intended use of the property, buyer is urged to conduct their own investigation with qualified professionals, satisfy themselves with respect to that information, and to rely solely on the results of that investigation.
School data provided by GreatSchools. School service boundaries are intended to be used as reference only. To verify enrollment eligibility for a property, contact the school directly.
